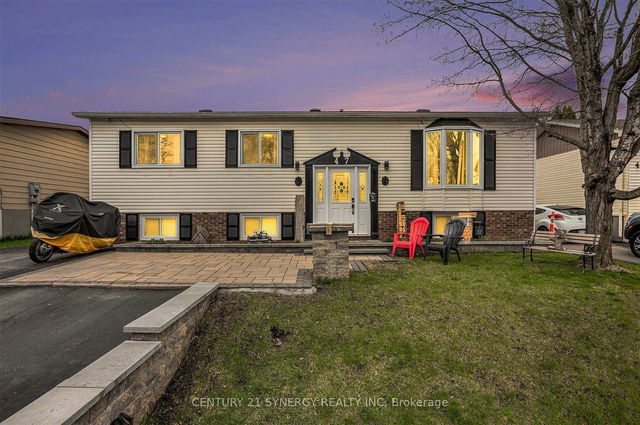Size
-
Lot size
3922 sqft
Street frontage
-
Possession
30-59 days
Price per sqft
$360 - $480
Taxes
$4,042.8 (2024)
Parking Type
-
Style
2-Storey
See what's nearby
Description
Welcome to 40 Rowe Drive A Meticulously Maintained Gem in Kanata's Sought-After Katimavik Community. This beautifully kept 3-bedroom, 2.5-bathroom single-family home offers the perfect blend of style, functionality, and location ideal for families and professionals alike. Step into a bright, open-concept main floor with elegant hardwood and tile flooring. The living room features classic crown moulding, while the formal dining area is perfect for hosting gatherings. The custom chefs kitchen boasts abundant white cabinetry, luxurious quartz countertops, stainless steel appliances, and a breakfast bar seamlessly connecting to the cozy family room with a fireplace framed by a striking stone wall. A garden door leads to the private, fully fenced backyard with a deck, patio, and gazebo your own outdoor retreat. Upstairs, the spacious primary bedroom features a walk-in closet and a 4-piece ensuite. Two well-sized additional bedrooms with westerly exposure provide stunning sunset views, and a full 4-piece main bath completes the second floor. The fully finished lower level offers a generous recreation room, laundry area, cold room, and a mechanical/storage room - plenty of space for every need. Additional features include an attached single-car garage with inside entry and a driveway that easily accommodates two vehicles. Enjoy the convenience of walking distance to grocery stores, major transit routes, parks, and top-rated schools including Earl of March. Close proximity to Sens games and all that Kanata has to offer makes this a truly unbeatable location. This is more than a house - its the perfect place to call home. Don't miss your opportunity to make it yours!
Broker: RIVINGTON-HOWIE REALTY LTD.
MLS®#: X12154927
Property details
Parking:
3
Parking type:
-
Property type:
Detached
Heating type:
Forced Air
Style:
2-Storey
MLS Size:
1500-2000 sqft
Lot front:
30 Ft
Lot depth:
129 Ft
Listed on:
May 16, 2025
Show all details
Rooms
| Level | Name | Size | Features |
|---|---|---|---|
Main | Living Room | 16.5 x 12.4 ft | |
Main | Foyer | 6.0 x 7.7 ft | |
Main | Family Room | 13.9 x 10.8 ft |
Show all
Instant estimate:
orto view instant estimate
$6,459
higher than listed pricei
High
$762,677
Mid
$726,359
Low
$690,041
Have a home? See what it's worth with an instant estimate
Use our AI-assisted tool to get an instant estimate of your home's value, up-to-date neighbourhood sales data, and tips on how to sell for more.







