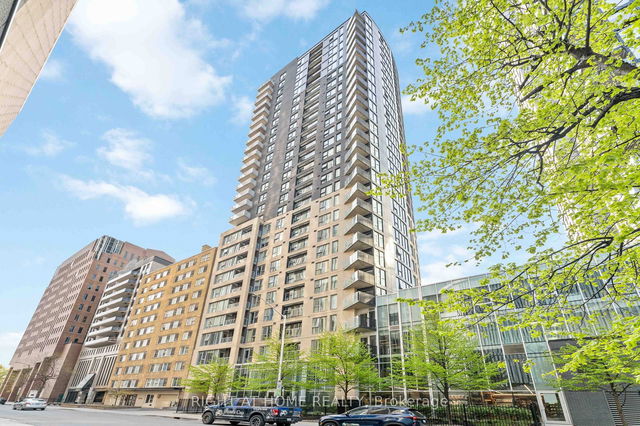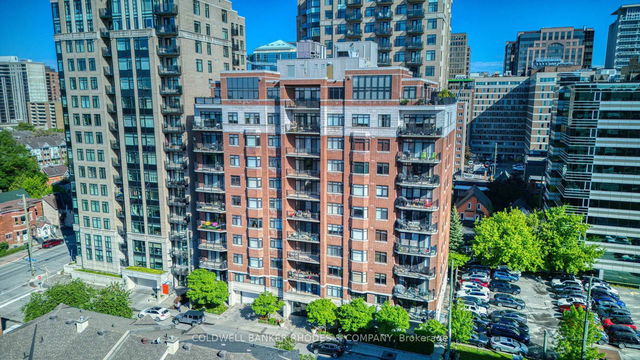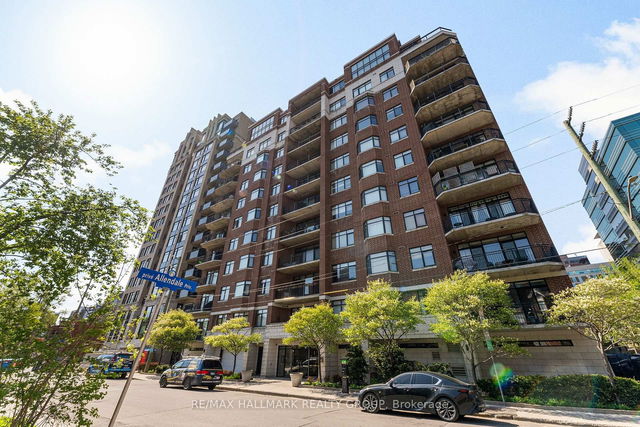Maintenance fees
$860.58
Locker
Owned
Exposure
S
Possession
Flexible
Price per sqft
$641 - $711
Taxes
$5,471 (2024)
Outdoor space
Balcony, Patio
Age of building
9 years old
See what's nearby
Description
OPEN HOUSE SATURDAY 2-4pm! Looking for a condo that meets all your storage needs? Welcome to this freshly painted, south-facing 2-bedroom, 2-bathroom condo in the heart of vibrant Centretown. Offering 955 sq. ft. of thoughtfully designed space, this stylish suite features expansive floor-to-ceiling windows and an open-concept layout that perfectly balances function and style. The contemporary kitchen features stainless steel appliances, quartz countertops, a designer backsplash, ample cupboard space, and a versatile island with built-in storage. The dining area comfortably fits a cozy table with room for a dining hutch, while the living room also offers an additional nook for shelving or extra storage. Step out onto your private balcony and soak in stunning south-facing views of downtown Ottawa! The spacious primary bedroom includes a generous closet, a convenient nook ideal for a desk or dresser, and a 4-piece ensuite complete with a deep soaker tub. The second bedroom boasts a wall-to-wall closet plus a second closet, perfect as a guest room, nursery, or bright home office. Additional highlights include rich hardwood flooring throughout, in-suite laundry, underground parking, and TWO storage lockers for added convenience. Tribeca East residents enjoy top-tier amenities like 24/7 concierge service, a party room, fitness centre, indoor pool, and a shared courtyard oasis. With Farm Boy just downstairs and Ottawa's best dining, shopping, and cultural landmarks steps away; including Elgin Street, Bank Street, Rideau Centre, and Parliament Hill, this location cant be beat. Don't miss your chance to live in one of Centertown's most sought-after buildings!
Broker: THE AGENCY OTTAWA
MLS®#: X12169304
Property details
Neighbourhood:
Parking:
Yes
Parking type:
Underground
Property type:
Condo Apt
Heating type:
Forced Air
Style:
1 Storey/Apt
Ensuite laundry:
Yes
Corp #:
OCSCC-983
MLS Size:
900-999 sqft
Listed on:
May 23, 2025
Show all details
Rooms
| Name | Size | Features |
|---|---|---|
Bedroom 2 | 13.3 x 9.9 ft | |
Laundry | 6.7 x 4.7 ft | |
Primary Bedroom | 12.1 x 10.8 ft |
Show all
Instant estimate:
orto view instant estimate
$25,268
lower than listed pricei
High
$645,363
Mid
$614,632
Low
$583,900
Have a home? See what it's worth with an instant estimate
Use our AI-assisted tool to get an instant estimate of your home's value, up-to-date neighbourhood sales data, and tips on how to sell for more.
BBQ Permitted
Concierge
Gym
Indoor Pool
Included in Maintenance Fees
Heat
Water







