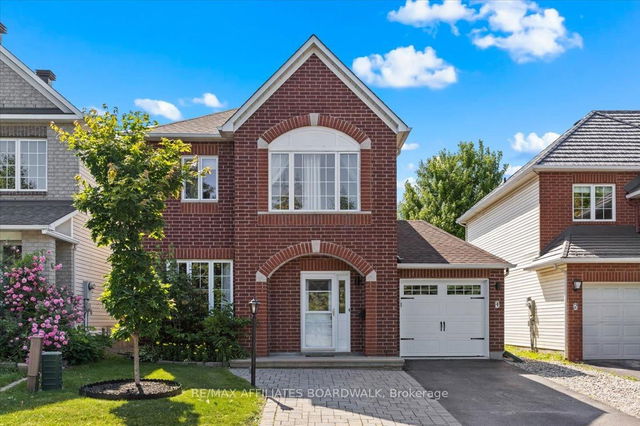Size
-
Lot size
3676 sqft
Street frontage
-
Possession
Flexible
Price per sqft
$365 - $487
Taxes
$4,544.96 (2024)
Parking Type
-
Style
2-Storey
See what's nearby
Description
Take a peaceful stroll along the Rideau River and have shops, restaurants, parks, schools etc all within minutes from your front door! Welcome to 4 Castlemore St, in Barrhavens sought after neighborhood of Chapman Mills. This 3 bedroom, 3.5 bathroom, 1999 build, detached, single family home is loaded with great features and upgrades throughout. Find your powder room and renovated tile flooring at your main entrance. Pristine hardwood floor throughout your family room, dining area and living room leading to your updated kitchen equipped with SS appliances, plenty of cabinet space and access to the backyard. Second level find a great size primary bedroom with a massive walk-in closet, renovated 4 piece ensuite, 2 additional great sized bedrooms and renovated 4 piece main bathroom. Fully finished basement provides the perfect space for an additional living room, rec room for the kids, storage area and another 4 piece bathroom. Catch some rays on your deck in the fully fenced backyard and find even more storage space in the shed. This is the perfect home and location to suite any family and life style. Book your showing today! UPGRADES: Ensuite Fully Renovated (everything except bathtub) + Front Entrance Tile - 2024. Heat Pump + Furnace + Tankless Water Heater - 2023. Ensuite Window + Stairway Window + PVC Fence - 2020. Main Level Hardwood Floor + Second Level Carpet + All 4 Toilets - 2016. Front Door + Garage Door - 2012. Fridge 2012 , Dishwasher + Sink 2020, Stove 2021. Average Hydro Approx $190/month. Average Gas Approx $96/month.
Broker: RE/MAX AFFILIATES BOARDWALK
MLS®#: X12239652
Property details
Parking:
4
Parking type:
-
Property type:
Detached
Heating type:
Heat Pump
Style:
2-Storey
MLS Size:
1500-2000 sqft
Lot front:
36 Ft
Lot depth:
100 Ft
Listed on:
Jun 23, 2025
Show all details
Rooms
| Level | Name | Size | Features |
|---|---|---|---|
Second | Bedroom 3 | 9.9 x 9.7 ft | |
Basement | Recreation | 22.2 x 10.8 ft | |
Main | Living Room | 13.7 x 12.4 ft |
Show all
Instant estimate:
orto view instant estimate
$34,675
higher than listed pricei
High
$802,908
Mid
$764,674
Low
$726,441
Have a home? See what it's worth with an instant estimate
Use our AI-assisted tool to get an instant estimate of your home's value, up-to-date neighbourhood sales data, and tips on how to sell for more.







