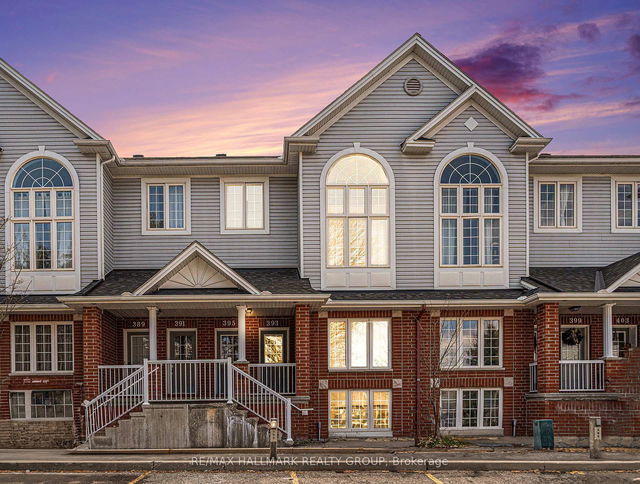Maintenance fees
$482.00
Locker
None
Exposure
N
Possession
Flexible
Price per sqft
$529 - $617
Taxes
$2,367 (2024)
Outdoor space
-
Age of building
-
See what's nearby
Description
Welcome to this charming townhouse in sought-after Westcliffe Estates! Bright and inviting, the open-concept living and dining rooms are highlighted by large front windows and gleaming hardwood floors. The spacious eat-in kitchen offers abundant cabinet space, a pantry, ceramic tile flooring, and a lovely view of the backyard. The lower-level features a sun-filled family room or office area that overlooks the main floor. Upstairs, the primary bedroom boasts a walk-in closet and cheater access to a 4-piece bathroom complete with a large soaker tub and separate shower. A second generous bedroom completes this level. Step out from the kitchen to a private deck and fenced backyard perfect for relaxing or entertaining. Ideally located close to schools, shopping, transit, bike paths, and more!
Broker: RE/MAX HALLMARK REALTY GROUP
MLS®#: X12111806
Property details
Neighbourhood:
Parking:
Yes
Parking type:
Surface
Property type:
Condo Apt
Heating type:
Forced Air
Style:
2-Storey
Ensuite laundry:
Yes
MLS Size:
600-699 sqft
Listed on:
Apr 30, 2025
Show all details
Rooms
| Name | Size | Features |
|---|---|---|
Bedroom 2 | 11.1 x 8.7 ft | |
Dining Room | 17.1 x 9.1 ft | |
Primary Bedroom | 14.8 x 10.3 ft |
Show all
Instant estimate:
orto view instant estimate
$8,960
lower than listed pricei
High
$379,092
Mid
$361,040
Low
$342,988
Visitor Parking
Included in Maintenance Fees
Water



