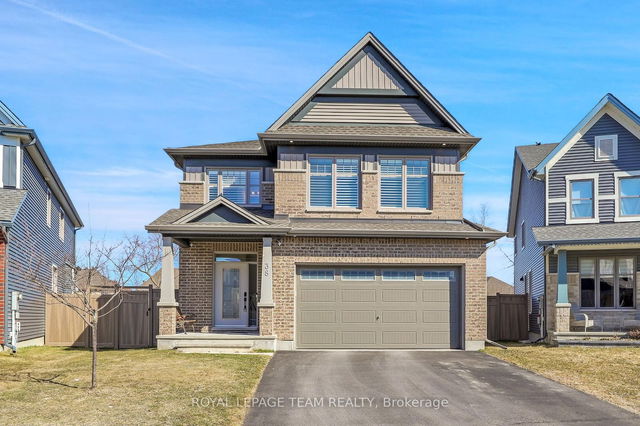Size
-
Lot size
3682 sqft
Street frontage
-
Possession
Flexible
Price per sqft
$325 - $390
Taxes
$6,626 (2024)
Parking Type
-
Style
2-Storey
See what's nearby
Description
***OPEN HOUSE SUNDAY, APRIL 13TH FROM 2-4 PM*** Welcome to your next chapter in Findlay Creek where thoughtful design meets everyday comfort in this beautifully maintained detached family home situated on a pie-shaped lot and backing onto a treed ravine. Offering 2,634 sq ft of living space; step inside to an open-concept main floor that checks every box: a formal dining room for family gatherings, a family room perfect for movie nights, and a chef's kitchen with a breakfast bar and sunny eat-in area overlooking the backyard. You'll love the central den ideal for a home office or playroom and the generous mudroom off the garage with plenty of built-in storage to keep life organized. The beautiful hardwood carries all the way up to the entire second level. Upstairs, the grand primary suite is your personal retreat, featuring a stunning walk-in closet with custom built-in storage and a 4-piece ensuite. Three additional bedrooms and a full bath provide plenty of space for the rest of the family, and the conveniently located second-floor laundry room (with counter space for folding!) makes chores a breeze! No more hauling baskets up and down the stairs. Outside, enjoy total privacy with no rear neighbours as this lot backs onto a ravine offering serene views that won't ever be developed. Entertain or unwind on your spacious two-level deck, while your little ones play safely in the fully fenced backyard. Situated on a quiet, family-friendly street, you're steps from Cowans Grove Pond, trails, parks (including a dog park), schools, shopping, and more. Don't forget the large unfinished basement is ready for your vision and has a full rough-in for a future bathroom. This home offers the space and flexibility to grow. Come experience the perfect blend of community, convenience, and calm. 24-hr irrevocable on all offers
Broker: ROYAL LEPAGE TEAM REALTY
MLS®#: X12069286
Property details
Parking:
4
Parking type:
-
Property type:
Detached
Heating type:
Forced Air
Style:
2-Storey
MLS Size:
2500-3000 sqft
Lot front:
37 Ft
Lot depth:
98 Ft
Listed on:
Apr 8, 2025
Show all details
Rooms
| Level | Name | Size | Features |
|---|---|---|---|
Main | Den | 12.2 x 10.8 ft | |
Main | Dining Room | 12.2 x 9.0 ft | |
Main | Family Room | 14.7 x 15.7 ft |
Show all
Instant estimate:
orto view instant estimate
$11,736
higher than listed pricei
High
$1,036,073
Mid
$986,736
Low
$937,399







