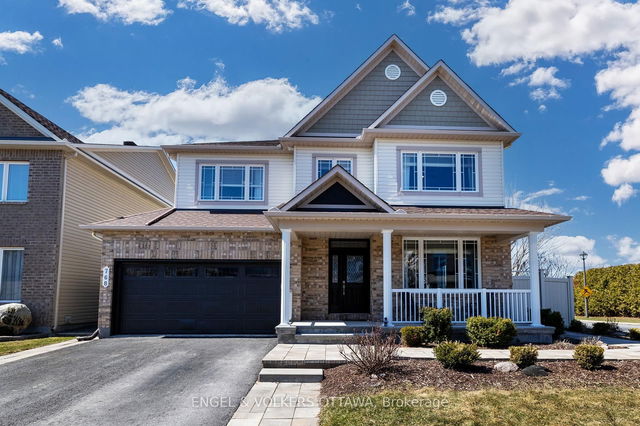Size
-
Lot size
-
Street frontage
-
Possession
Other
Price per sqft
$367 - $440
Taxes
$6,290.6 (2024)
Parking Type
-
Style
2-Storey
See what's nearby
Description
Welcome to 379 Nestleton St, where style, comfort, & thoughtful design come together. This stunning & fully upgraded 4-bedroom home offers an exceptional blend of high-end finishes for spacious & luxurious living. From the moment you arrive, the professionally landscaped front entrance & elegant designer details set the tone. Step inside to discover 9-ft ceilings, LED pot lighting & gleaming "Blanco" HW floors that flow seamlessly throughout the open-concept main lvl. Plantation shutters frame the windows in the formal living & dining areas, adding timeless character. At the heart of the home lies a show-stopping kitchen, thoughtfully designed w/ 2-tone shaker cabinets, quartz counters, subway tile backsplash, wall of pantry storage & oversized wine fridge. The coffered ceiling adds depth & drama, while the centre island creates the perfect space for family meals & casual entertaining. The family room offers lrg windows, a warm & welcoming space to gather. Follow the elegant, curved staircase to the 2nd lvl, to the spacious primary retreat. Enjoy the luxury of a WIC & 5-pc ensuite w/double-wide glass shower, soaker tub & dual sinks. 3 additional generously sized bedrooms, stylish 4pc bath, twin linen closets & 2nd-flr laundry provide both convenience & comfort. The fully finished LL features a lrg rec rm w/cozy gas fireplace. A den behind trendy barn doors offers a quiet space for a home office or teen hideaway. The professionally landscaped, extra-wide lot is fully fenced & designed for unforgettable outdoor living. Relax in the saltwater in-ground pool w/cascading waterfall, unwind in the hot tub, or host friends under the pergola or by the natural gas fire pit. The interlock patio, accent lighting, & BBQ hook-up create the ideal backdrop for summer evenings & weekend gatherings. Ideally located just steps from many schools, parks, shops & public transit. A home where pride of ownership is evident, & where memories are waiting to be made.
Broker: RE/MAX HALLMARK PILON GROUP REALTY
MLS®#: X12119041
Property details
Parking:
6
Parking type:
-
Property type:
Detached
Heating type:
Forced Air
Style:
2-Storey
MLS Size:
2500-3000 sqft
Lot front:
62 Ft
Listed on:
May 2, 2025
Show all details
Rooms
| Level | Name | Size | Features |
|---|---|---|---|
Main | Breakfast | 11.0 x 9.0 ft | |
Second | Bedroom 4 | 14.9 x 11.7 ft | |
Main | Family Room | 19.0 x 13.0 ft |
Show all
Instant estimate:
orto view instant estimate
$27,994
higher than listed pricei
High
$1,184,394
Mid
$1,127,994
Low
$1,071,595







