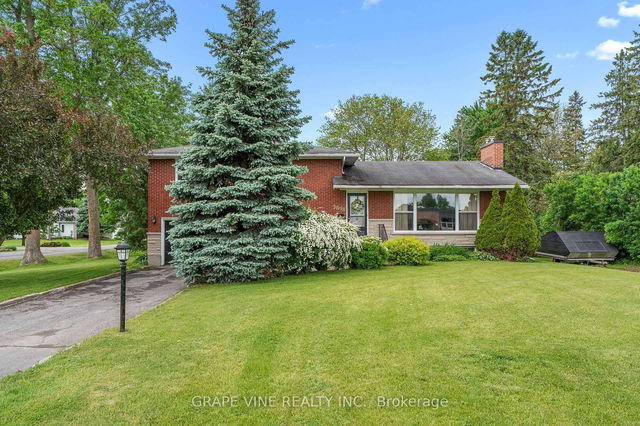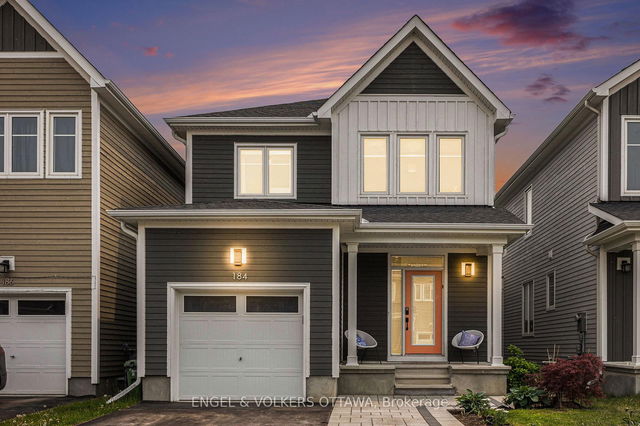Size
-
Lot size
20000 sqft
Street frontage
-
Possession
Flexible
Price per sqft
$355 - $473
Taxes
$4,000 (2025)
Parking Type
-
Style
Sidesplit 3
See what's nearby
Description
Welcome to 3698 McBean Street conveniently located at the edge of Richmond's South Side. Whether you are looking to make this your family home or an investment property, it has so much to offer! Nestled on a beautiful double lot with a park like setting and bordering gardens, you'll love taking in the outdoors on the new deck, the screen room or the patio! The choice is yours! For the hobbyist, the detached 24 x 32 workshop offers plenty of extra storage space. This charming split level family home offers 4 bedrooms, 2 bathrooms and plenty of large gathering rooms for hosting family and friends. This home has had some recent updates and features yet still has that original character and inviting warm atmosphere. Did we mention the amazing location? A walking distance to the Jock River and all the schools. A short drive to the city and all amenities. Also along the OC-Transpo bus route. Don't miss your chance to own your own slice of paradise.
Broker: GRAPE VINE REALTY INC.
MLS®#: X12206006
Property details
Parking:
10
Parking type:
-
Property type:
Detached
Heating type:
Forced Air
Style:
Sidesplit 3
MLS Size:
1500-2000 sqft
Lot front:
100 Ft
Lot depth:
200 Ft
Listed on:
Jun 9, 2025
Show all details
Rooms
| Level | Name | Size | Features |
|---|---|---|---|
Third | Bathroom | 9.7 x 6.7 ft | |
Second | Foyer | 13.2 x 4.0 ft | |
Second | Kitchen | 13.7 x 11.3 ft |
Show all
Instant estimate:
orto view instant estimate
$22,900
lower than listed pricei
High
$721,350
Mid
$687,000
Low
$652,650
Have a home? See what it's worth with an instant estimate
Use our AI-assisted tool to get an instant estimate of your home's value, up-to-date neighbourhood sales data, and tips on how to sell for more.






