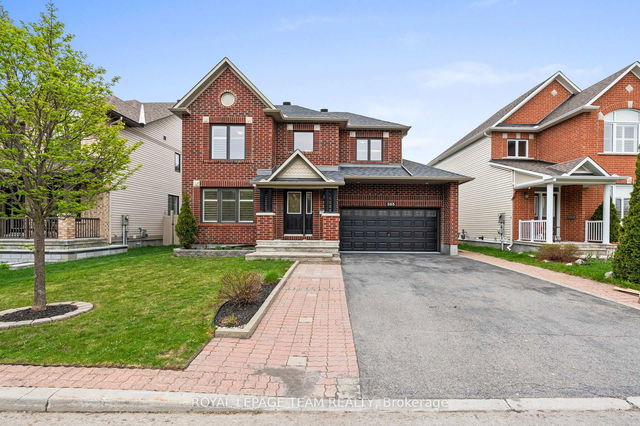Size
-
Lot size
1656 sqft
Street frontage
-
Possession
2025-05-16
Price per sqft
$380 - $475
Taxes
$5,900 (2025)
Parking Type
-
Style
2-Storey
See what's nearby
Description
The perfect 4 bedroom family home with a glorious view of Chapman Mills Forest across the street. Offering a RARE, OVERSIZED, PREMIUM LOT! Freshly painted top to bottom and new-look natural hardwood floors. The main level features a 17ft high-ceiling welcoming foyer, a formal living and dining area. This home is warm and inviting, with extra windows that bring in tons of natural light throughout, and boasts classic California shutters throughout. The white kitchen is well equipped with marble backsplash, built-in appliances, elegant glass-front cabinetry and quartz countertops. A patio door leads to the huge, fenced backyard; spacious family room, gas fireplace and a powder room complete the main level. Upstairs you'll find 4 sizable bedrooms and the laundry room. The primary bedroom has a walk-in closet and 5-pce ensuite. The unfinished basement with deep windows offer many options to suit your lifestyle. Tucked away on a friendly crescent with NO FRONT NEIGHBOURS and just steps from schools and daycares. Close to restaurants, shopping centres, public transit. Start packing!
Broker: ROYAL LEPAGE TEAM REALTY
MLS®#: X12143493
Property details
Parking:
6
Parking type:
-
Property type:
Detached
Heating type:
Forced Air
Style:
2-Storey
MLS Size:
2000-2500 sqft
Lot front:
16 Ft
Lot depth:
103 Ft
Listed on:
May 13, 2025
Show all details
Rooms
| Level | Name | Size | Features |
|---|---|---|---|
Main | Kitchen | 10.8 x 12.0 ft | |
Main | Dining Room | 10.0 x 11.7 ft | |
Second | Bedroom | 12.0 x 7.0 ft |
Show all
Instant estimate:
orto view instant estimate
$9,982
higher than listed pricei
High
$1,007,912
Mid
$959,916
Low
$911,920
Have a home? See what it's worth with an instant estimate
Use our AI-assisted tool to get an instant estimate of your home's value, up-to-date neighbourhood sales data, and tips on how to sell for more.







