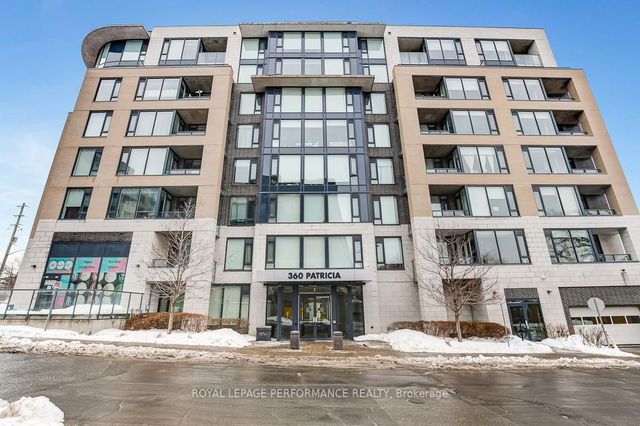Maintenance fees
$792.02
Locker
Owned
Exposure
S
Possession
2025-06-15
Price per sqft
$563 - $675
Taxes
$5,100.75 (2024)
Outdoor space
Balcony, Patio
Age of building
11 years old
See what's nearby
Description
Ideally located in the highly coveted community of Westboro, this absolutely stunning and sun-soaked 2bed/2bath south-facing corner unit is the perfect fit for the sophisticated urbanite looking for quality living spaces, high-end finishes, and a walkable lifestyles in one of Ottawa's most desired communities. Warm and inviting spacious front foyer. Chef's kitchen with quartz counter-tops, stainless steel appliances, sleek glass backsplash, and large kitchen island with breakfast-bar. Bright and airy open-concept living and dining room with wall-to-wall windows overlooking the park of Hilson Academy Public School, and beautiful sight-lines of main living area. Spacious primary bedroom with walk-in closet featuring custom built-ins, and updated 3-piece ensuite with large walk-in shower. Well-portioned secondary bedroom with built-in closets. Lovely balcony with south exposure. Convenient in-unit laundry. Remote controlled motorized blinds throughout. New Heat-Pump in 2024. 1 underground oversized parking spot located near elevator. 1 oversized storage locker. 1 deeded bicycle rack storage. This premiere address, which has a great community of residents features a full-suite of amenities including roof-top patio, courtyard, theatre room, party room, fitness centre, sauna, steam-shower, yoga room, dog washing station, and library. Pet friendly building. Status Certificate on File. Flexible Closing. 24h irrevocable.
Broker: ROYAL LEPAGE PERFORMANCE REALTY
MLS®#: X12072513
Property details
Neighbourhood:
Parking:
Yes
Parking type:
Underground
Property type:
Condo Apt
Heating type:
Heat Pump
Style:
1 Storey/Apt
Ensuite laundry:
Yes
Corp #:
OCSCC-937
MLS Size:
1000-1199 sqft
Listed on:
Apr 9, 2025
Show all details
Rooms
| Name | Size | Features |
|---|---|---|
Bedroom | 15.7 x 10.1 ft | |
Living Room | 11.8 x 10.6 ft | |
Kitchen | 14.3 x 10.1 ft |
Show all
Instant estimate:
orto view instant estimate
$35,249
higher than listed pricei
High
$745,762
Mid
$710,249
Low
$674,737
Bike Storage
Elevator
Rooftop Deck
Gym
Party Room
Media Room
Included in Maintenance Fees
Heat
Parking
Water







