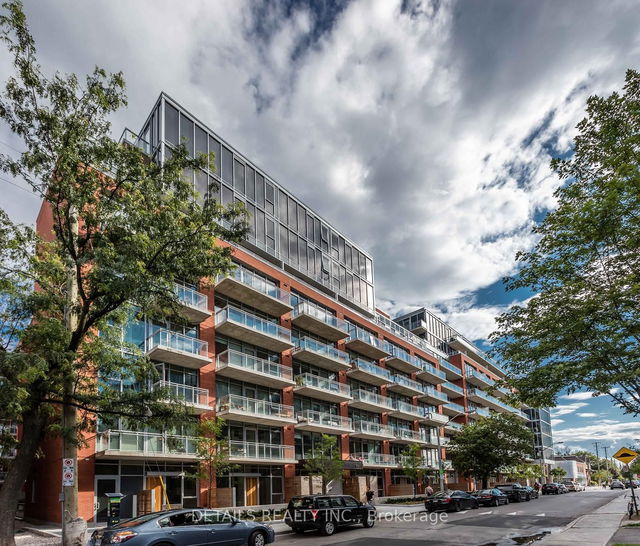Maintenance fees
$655.38
Locker
Owned
Exposure
S
Possession
Flexible
Price per sqft
$670 - $781
Taxes
$3,920 (2024)
Outdoor space
Balcony, Patio
Age of building
11 years old
See what's nearby
Description
This south-facing 1 bedroom + den suite is perfectly situated in the heart of Centretown. Measuring just under 700 sq ft, the unit offers smart design and generous storage throughout. Enjoy an abundance of natural light thanks to floor-to-ceiling, wall-to-wall windows that brighten the entire space. The stylish corner kitchen is equipped with stainless steel appliances, quartz countertops, and extended cabinetry offering ample workspace, perfect for both cooking and entertaining. An inviting eat-in dining area complements the kitchen and opens effortlessly into the living space. The bright and spacious primary bedroom features a generous walk-in closet with direct access to the main living area, offering both convenience and seamless connectivity. The Den functions as the perfect home office or guest space. In-suite laundry, 1 underground parking spot and storage locker are included. Residents of The Hideaway enjoy incredible amenities, including executive concierge services, a party room, fully equipped fitness center, outdoor inground pool, cozy fireplace, and inviting lounge areas. Located in a vibrant neighborhood just steps from restaurants, shops, and transit, this is downtown living at its finest!
Broker: THE AGENCY OTTAWA
MLS®#: X12114235
Property details
Neighbourhood:
Parking:
Yes
Parking type:
-
Property type:
Condo Apt
Heating type:
Heat Pump
Style:
1 Storey/Apt
Ensuite laundry:
Yes
Corp #:
OCSCC-943
MLS Size:
600-699 sqft
Listed on:
May 1, 2025
Show all details
Rooms
| Name | Size | Features |
|---|---|---|
Kitchen | 10.2 x 11.3 ft | |
Living Room | 15.0 x 6.6 ft | |
Primary Bedroom | 9.9 x 9.0 ft |
Show all
Instant estimate:
orto view instant estimate
$6,652
higher than listed pricei
High
$498,910
Mid
$475,152
Low
$451,394
Concierge
Elevator
Gym
Outdoor Pool
Party Room
BBQ Permitted
Included in Maintenance Fees
Heat
Water







