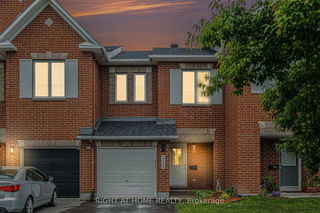Size
-
Lot size
241 sqft
Street frontage
-
Possession
30-59 days
Price per sqft
$400 - $545
Taxes
$3,617 (2024)
Parking Type
-
Style
2-Storey
See what's nearby
Description
Tucked into one of Orleans most family-friendly neighbourhoods, this bright and spacious 3-bedroom, 2.5-bathroom end-unit executive townhome offers the perfect balance of warmth, comfort, and everyday convenience. From the moment you step inside, youll feel the care and space that growing families need. The main floor welcomes you with oversized windows that flood the living room with natural light, a perfect place to unwind or gather with loved ones. Host memorable dinners in the generously sized dining room, or enjoy casual meals in the eat-in kitchen overlooking your private backyard. A convenient powder room rounds out the main level. Upstairs, the spacious primary suite offers a peaceful retreat, complete with a large walk-in closet and a serene 4-piece ensuite. Two additional well-proportioned bedrooms are perfect for little ones, guests, or a home office, with a full bathroom thoughtfully situated between them and the master. The backyard is centred around a huge deck that is ideal for those summer parties and bbq'ing! The fully finished basement is a standout space for movie nights, playtime, or hosting friends, featuring a cozy gas fireplace and a wall-mounted flat-screen TV and 2nd fridge thats included. With a bathroom rough-in already in place, creating a fourth bathroom is a simple and valuable upgrade. Surrounded by four local parks and an impressive array of schools and recreation options, this is truly a neighbourhood designed with families in mind. Transit is a breeze with a bus stop just a minutes walk away, and everyday essentials from Farm Boy and Starbucks to Home Depot and more are just around the corner. AC (2023), Washer/Dryer (2024). Home Inspection on File.
Broker: ROYAL LEPAGE TEAM REALTY
MLS®#: X12152999
Property details
Parking:
3
Parking type:
-
Property type:
Att/Row/Twnhouse
Heating type:
Forced Air
Style:
2-Storey
MLS Size:
1100-1500 sqft
Lot front:
8 Ft
Lot depth:
30 Ft
Listed on:
May 16, 2025
Show all details
Rooms
| Level | Name | Size | Features |
|---|---|---|---|
Basement | Recreation | 12.2 x 24.3 ft | |
Main | Foyer | 6.9 x 11.0 ft | |
Main | Dining Room | 10.3 x 10.1 ft |
Show all
Instant estimate:
orto view instant estimate
$2,589
higher than listed pricei
High
$632,508
Mid
$602,389
Low
$572,269
Have a home? See what it's worth with an instant estimate
Use our AI-assisted tool to get an instant estimate of your home's value, up-to-date neighbourhood sales data, and tips on how to sell for more.







