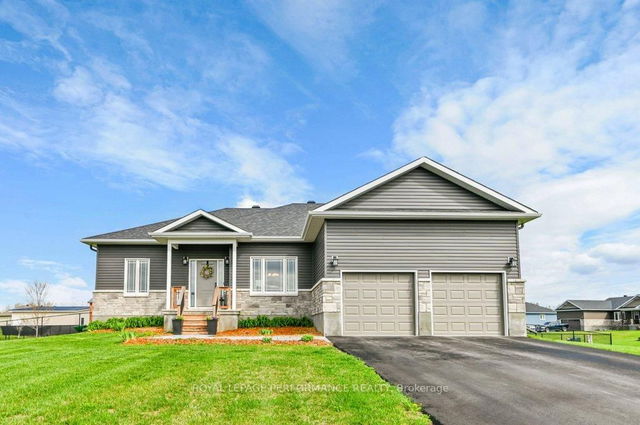Size
-
Lot size
30162 sqft
Street frontage
-
Possession
90+ days
Price per sqft
$475 - $633
Taxes
$4,807 (2024)
Parking Type
-
Style
Bungalow
See what's nearby
Description
Welcome to this beautifully designed bungalow in sought-after South Creek Village, built in 2020 and set on a spacious corner lot. Offering ~1,560 square feet of refined main-floor living, this home features 3 bedrooms, 2 full bathrooms, 9-feet high ceilings, and an attached double-car garage with convenient inside access. Step inside to an open-concept layout ideal for modern living. The bright kitchen boasts upgraded cabinetry, stainless steel appliances, quartz countertops, and a stunning 9-feet island, perfect for entertaining guests or enjoying casual family meals. The primary suite is complete with a walk-in closet, luxurious ensuite, and direct access to the covered back porch. Thoughtful, quality upgrades throughout the home include engineered hardwood flooring, dimmable pot lights, a cozy gas fireplace, and a gas BBQ hookup. Step outside to your private backyard retreat and enjoy morning coffee or evening sunsets on the covered porch, take a dip in the heated saltwater in-ground pool, or gather with friends around the stone fire pit. A large poolside patio and charming gazebo make this space ideal for entertaining or simply relaxing. Nature lovers will appreciate the extensive nearby Osgoode trail system, just steps from your door, offering scenic walking, biking or snowmobiling paths year-round. With modern finishes, exceptional outdoor living, and a welcoming community atmosphere, this home offers the perfect blend of comfort, style, and convenience just a short drive from downtown Ottawa.
Broker: ROYAL LEPAGE PERFORMANCE REALTY
MLS®#: X12134561
Property details
Parking:
10
Parking type:
-
Property type:
Detached
Heating type:
Forced Air
Style:
Bungalow
MLS Size:
1500-2000 sqft
Lot front:
163 Ft
Lot depth:
196 Ft
Listed on:
May 8, 2025
Show all details
Rooms
| Level | Name | Size | Features |
|---|---|---|---|
Main | Living Room | 21.7 x 14.0 ft | |
Main | Dining Room | 12.3 x 10.9 ft | |
Main | Primary Bedroom | 13.9 x 11.8 ft |
Show all
Instant estimate:
orto view instant estimate
$30,962
higher than listed pricei
High
$1,029,905
Mid
$980,862
Low
$931,818
Have a home? See what it's worth with an instant estimate
Use our AI-assisted tool to get an instant estimate of your home's value, up-to-date neighbourhood sales data, and tips on how to sell for more.



