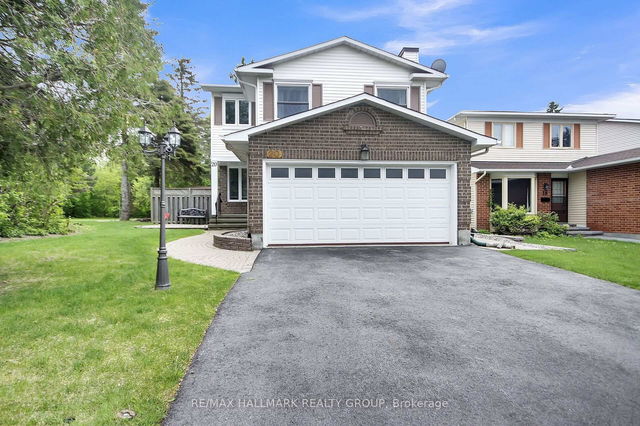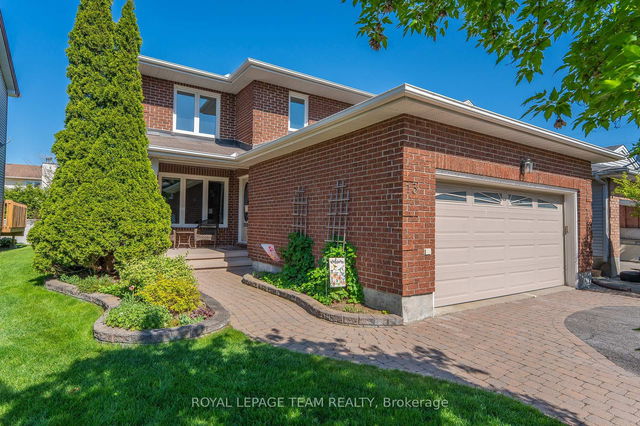Size
-
Lot size
4419 sqft
Street frontage
-
Possession
2025-07-22
Price per sqft
$425 - $567
Taxes
$4,699 (2025)
Parking Type
-
Style
2-Storey
See what's nearby
Description
Welcome to this inviting, four bedroom family home in the heart of Bridlewood! This well laid out main floor offers a bright living room with a large window overlooking the welcoming front porch, formal dining room with sliding doors for privacy, spacious kitchen equipped with stainless steel appliances and centre island and main floor laundry and powder room! Enjoy your private, fully fenced, backyard oasis just off the kitchen with a deck, patio stones and mature trees! Upstairs you will find four generous bedrooms including the primary with walk-in closet and four piece ensuite. The finished lower level allows for versatility with three separate rooms, including a large rec room! This home flows beautifully throughout with defined, functional spaces. Move in ready in a highly desirable, family friendly neighbourhood!
Broker: RE/MAX HALLMARK REALTY GROUP
MLS®#: X12162198
Open House Times
Thursday, May 22nd
5:00pm - 7:00pm
Property details
Parking:
6
Parking type:
-
Property type:
Detached
Heating type:
Forced Air
Style:
2-Storey
MLS Size:
1500-2000 sqft
Lot front:
40 Ft
Lot depth:
110 Ft
Listed on:
May 21, 2025
Show all details
Rooms
| Level | Name | Size | Features |
|---|---|---|---|
Main | Dining Room | 10.8 x 14.5 ft | |
Second | Bedroom 3 | 10.8 x 12.9 ft | |
Basement | Game Room | 9.6 x 14.2 ft |
Show all
Instant estimate:
orto view instant estimate
$5,271
higher than listed pricei
High
$897,929
Mid
$855,171
Low
$812,412
Have a home? See what it's worth with an instant estimate
Use our AI-assisted tool to get an instant estimate of your home's value, up-to-date neighbourhood sales data, and tips on how to sell for more.







