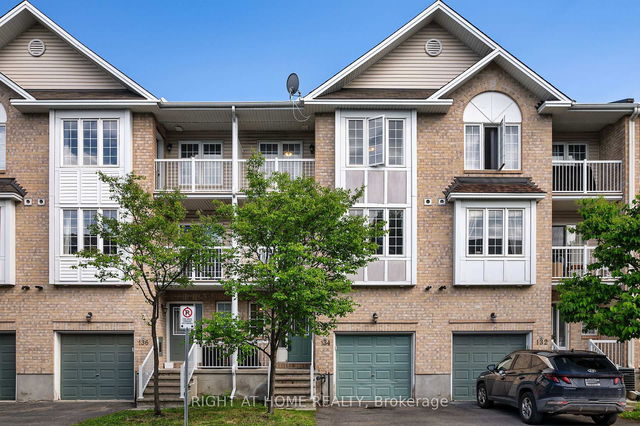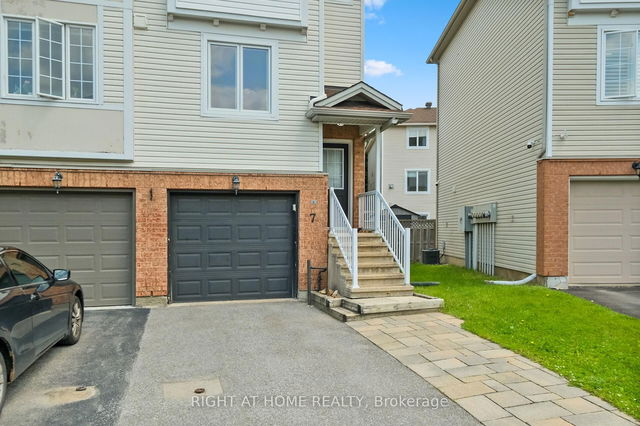Size
-
Lot size
103 sqft
Street frontage
-
Possession
2025-06-12
Price per sqft
$360 - $491
Taxes
$3,443 (2024)
Parking Type
-
Style
3-Storey
See what's nearby
Description
Discover your next home in the heart of Ottawa's coveted Central Park neighbourhood! This bright, three-level gem offers: 2 spacious bedrooms and 2 bathrooms. Primary bedroom boasts 2 closets. 2nd bedroom has cheater door to main bathroom. Gleaming hardwood floors throughout the main living area. Ceramic tile in the kitchen, which opens onto a sunny balcony off of the breakfast nook. A cozy family room with walk-out access to a private, low-maintenance backyard. Basement houses utility area plus lots of space for storage. Attached garage with garage door opener. Roof replaced in 2023. Washer/Dryer (2022). Monthly association fee of $77.50 which covers - snow removal, visitors parking and road maintenance. Unbeatable proximity to the Experimental Farm, parks, and all the shops and cafés the area has to offer. Stylish, comfortable, and ideally located, this home checks every box.
Broker: SOLID ROCK REALTY
MLS®#: X12211781
Open House Times
Sunday, Jun 15th
2:00pm - 4:00pm
Property details
Parking:
2
Parking type:
-
Property type:
Att/Row/Twnhouse
Heating type:
Forced Air
Style:
3-Storey
MLS Size:
1100-1500 sqft
Lot front:
4 Ft
Lot depth:
22 Ft
Listed on:
Jun 11, 2025
Show all details
Rooms
| Level | Name | Size | Features |
|---|---|---|---|
Third | Bedroom 2 | 12.1 x 9.4 ft | |
Ground | Family Room | 16.2 x 14.2 ft | |
Second | Living Room | 19.2 x 10.1 ft |
Show all
Instant estimate:
orto view instant estimate
$12,790
higher than listed pricei
High
$580,325
Mid
$552,690
Low
$525,056
Have a home? See what it's worth with an instant estimate
Use our AI-assisted tool to get an instant estimate of your home's value, up-to-date neighbourhood sales data, and tips on how to sell for more.







