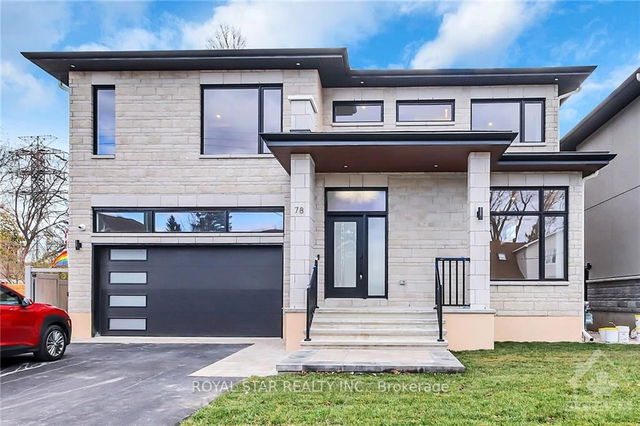Size
-
Lot size
4500 sqft
Street frontage
-
Possession
2025-03-31
Price per sqft
$514 - $600
Taxes
$11,360 (2024)
Parking Type
-
Style
2-Storey
See what's nearby
Description
Come before this listing will be taken off the market on June 13'th. Executive custom home WITH SUPERIOR ICF INSULATION is nestled in the heart of St Claire Gardens. House offers 2 story foyer, engineered floors, 9' ceilings, 98" doors and integrated speakers system with Bluetooth amplifier on both levels, heated floors in MB, 3 walk-in closets, striking wooden/glass staircase with unique built in integrated LED panels, Gorgeous kitchen with huge island, separate large butler's pantry ensuring the kitchen is perfectly suited to sociable contemporary living. Stunning stylish and sophisticated design of the main level made to capture natural light through an abundance of windows. Gorgeous gas fireplace completes the main floor. Lower level offers tremendous value & opportunity. SEPARATE ENTRANCE, 2 additional bdrs, open concept of living & family rooms comes with a full set of appliances. Ample size shed, composite board deck & stone patio are great additions to the house. South facing bckd. Proximity to Algonquin college, 15 min drive to Down Town **EXTRAS** Shed
Broker: TRU REALTY
MLS®#: X11930872
Property details
Parking:
6
Parking type:
-
Property type:
Detached
Heating type:
Forced Air
Style:
2-Storey
MLS Size:
3000-3500 sqft
Lot front:
50 Ft
Lot depth:
90 Ft
Listed on:
Jan 19, 2025
Show all details
Rooms
| Level | Name | Size | Features |
|---|---|---|---|
Ground | Foyer | 8.0 x 7.3 ft | |
Ground | Mud Room | 10.5 x 6.9 ft | |
Second | Primary Bedroom | 20.1 x 17.6 ft |
Show all
Instant estimate:
orto view instant estimate
$21,724
higher than listed pricei
High
$1,911,761
Mid
$1,820,724
Low
$1,729,688
Have a home? See what it's worth with an instant estimate
Use our AI-assisted tool to get an instant estimate of your home's value, up-to-date neighbourhood sales data, and tips on how to sell for more.







