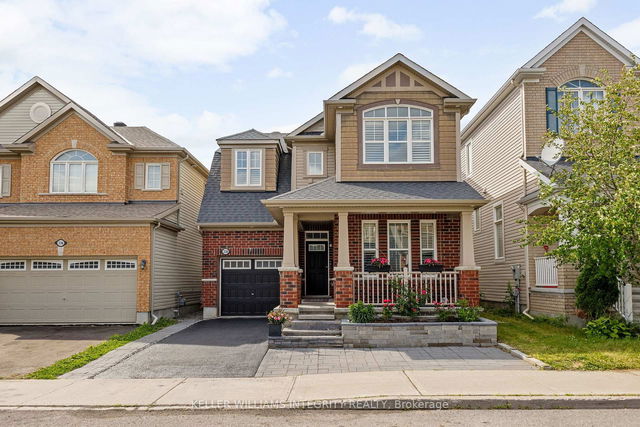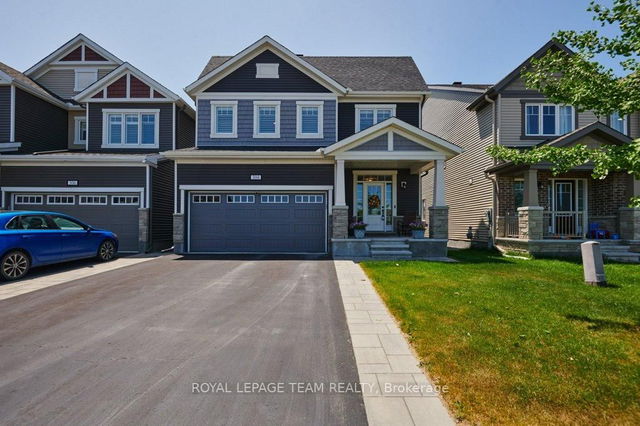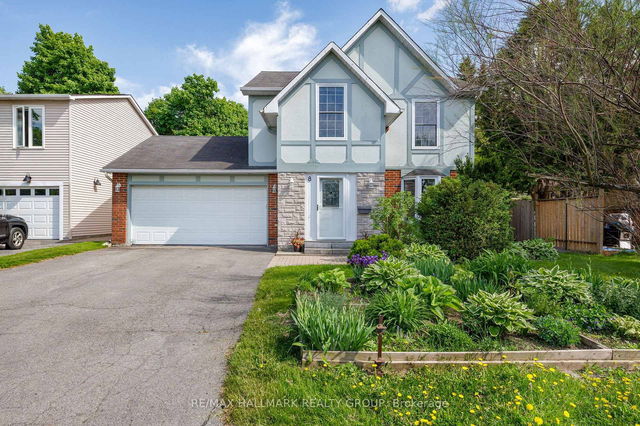Size
-
Lot size
2787 sqft
Street frontage
-
Possession
Other
Price per sqft
$332 - $415
Taxes
$5,458.2 (2025)
Parking Type
-
Style
2-Storey
See what's nearby
Description
This beautifully upgraded 4+1 bedroom home in the desirable Fairwinds Community offers over 2,700 sq. ft. of finished living space (2,081 sq. ft. above grade + finished basement). Featuring 9-ft ceilings, wire brushed hardwood, oak stairs, and pot lights throughout, every detail is designed to impress.The chefs kitchen boasts granite counters, marble backsplash, and upgraded cabinetry. Upstairs, enjoy a spa-like ensuite with quartz double vanity and glass shower. The finished basement adds extra living space and a full bathroom. Step outside to a professionally landscaped backyard perfect for relaxing or entertaining under the exterior pot lights. Ideally located just steps to parks, top-rated schools, public transit, and minutes to Costco, Amazon, and Kanata's Hi-Tech Park. Quick access to Hwy 417 makes commuting easy, whether you're working from home or heading downtown. Dont miss this rare find! Recent renovations: Front interlock 2024 - Backyard landscaping 2024 - Living room accent wall 2022
Broker: KELLER WILLIAMS INTEGRITY REALTY
MLS®#: X12236291
Property details
Parking:
2
Parking type:
-
Property type:
Detached
Heating type:
Forced Air
Style:
2-Storey
MLS Size:
2000-2500 sqft
Lot front:
33 Ft
Lot depth:
82 Ft
Listed on:
Jun 20, 2025
Show all details
Rooms
| Level | Name | Size | Features |
|---|---|---|---|
Second | Primary Bedroom | 16.7 x 11.5 ft | |
Main | Foyer | 8.2 x 4.6 ft | |
Main | Living Room | 17.1 x 13.1 ft |
Show all
Instant estimate:
orto view instant estimate
$5,459
higher than listed pricei
High
$877,127
Mid
$835,359
Low
$793,591
Have a home? See what it's worth with an instant estimate
Use our AI-assisted tool to get an instant estimate of your home's value, up-to-date neighbourhood sales data, and tips on how to sell for more.







