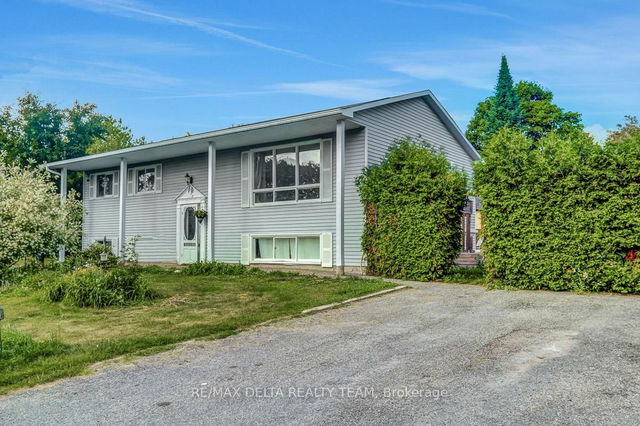Size
-
Lot size
-
Street frontage
-
Possession
Flexible
Price per sqft
$433 - $591
Taxes
$3,468.39 (2025)
Parking Type
-
Style
Bungalow-Raised
See what's nearby
Description
If you know Osgoode, you know its more than just a place on the map - its a community where music drifts from porches in the summer, where neighbours gather and small-town charm still thrives. At 3329 Pearl Street, you're not just buying a home you're stepping into a great neighbourhood. Set on a quiet street, this welcoming hi-ranch offers the kind of easy going living that fits perfectly with Osgoodes' friendly, laid-back vibe. Whether you're watching the kids splash in the backyard pool, hosting family on the sunny deck, or heading out to explore local trails and markets, this is a home that supports it all. Inside, you'll find a bright, functional layout with thoughtful updates like new hardwood flooring (2024), a refreshed main bathroom, and a lower level, with updated bath, bedroom and family room - ideal for guests, teens, or movie nights. Outside you will find an attached garage, above ground pool with deck and a large deck from the kitchen. It's comfortable, move-in ready, and full of potential for the next chapter. Walkable to schools, green space, and local events like the beloved Porch Fest, this is a home where memories are made, not just within four walls, but out in the neighbourhood too.
Broker: INNOVATION REALTY LTD.
MLS®#: X12251205
Property details
Parking:
4
Parking type:
-
Property type:
Detached
Heating type:
Forced Air
Style:
Bungalow-Raised
MLS Size:
1100-1500 sqft
Lot front:
149 Ft
Lot depth:
175 Ft
Listed on:
Jun 27, 2025
Show all details
Rooms
| Level | Name | Size | Features |
|---|---|---|---|
Main | Kitchen | 15.0 x 11.2 ft | |
Lower | Other | 11.0 x 10.0 ft | |
Lower | Bathroom | 8.4 x 5.0 ft |
Show all
Instant estimate:
orto view instant estimate
$18,575
higher than listed pricei
High
$702,004
Mid
$668,575
Low
$635,147
Have a home? See what it's worth with an instant estimate
Use our AI-assisted tool to get an instant estimate of your home's value, up-to-date neighbourhood sales data, and tips on how to sell for more.





