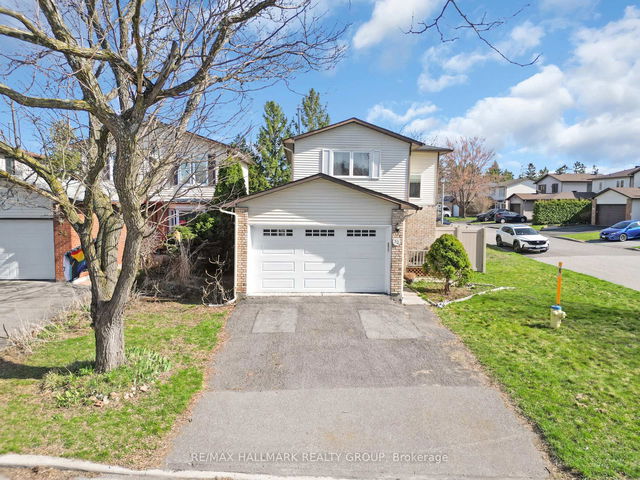Size
-
Lot size
6646 sqft
Street frontage
-
Possession
Flexible
Price per sqft
$400 - $545
Taxes
$4,784 (2024)
Parking Type
-
Style
2-Storey
See what's nearby
Description
Fabulous semi-detached home in the heart of Hunt Club Woods. Upon entering this lovely 3 bedroom / 3 bathroom family home, you will find a generous foyer with a few steps to into the open bright living room with wood burning fireplace. The main floor includes a well sized dining room, a nicely laid out eat-in kitchen, and a 2 piece bathroom. The upstairs features a spacious primary bedroom complete with a 4-piece ensuite bathroom & walk in closet. 2 additional large bedrooms share a full 4-piece family bathroom. The finished lower level includes a family room, a laundry room, garage access & a storage/utility room. Enjoy the privacy of the fully hedged pie-shaped lot complete with a spacious deck off the kitchen, and an oversized side yard. Well located near bus routes, great schools, parks, shopping, restaurants, the Hunt Club golf course, and within minutes to the airport, Mooney's Bay and downtown. Recent improvements include furnace & AC (2017), roof (2012), windows (2005), outdoor walkway/stairs rebuilt (2015)- all improvement dates are approximate. 24 hrs irrevocable on all offers.
Broker: RE/MAX AFFILIATES REALTY LTD.
MLS®#: X12111846
Property details
Parking:
3
Parking type:
-
Property type:
Semi-Detached
Heating type:
Forced Air
Style:
2-Storey
MLS Size:
1100-1500 sqft
Lot front:
90 Ft
Lot depth:
73 Ft
Listed on:
Apr 30, 2025
Show all details
Rooms
| Level | Name | Size | Features |
|---|---|---|---|
Second | Primary Bedroom | 14.6 x 11.5 ft | |
Basement | Family Room | 15.7 x 11.3 ft | |
Basement | Utility Room | 9.8 x 9.5 ft |
Show all
Instant estimate:
orto view instant estimate
$31,180
higher than listed pricei
High
$662,634
Mid
$631,080
Low
$599,526







