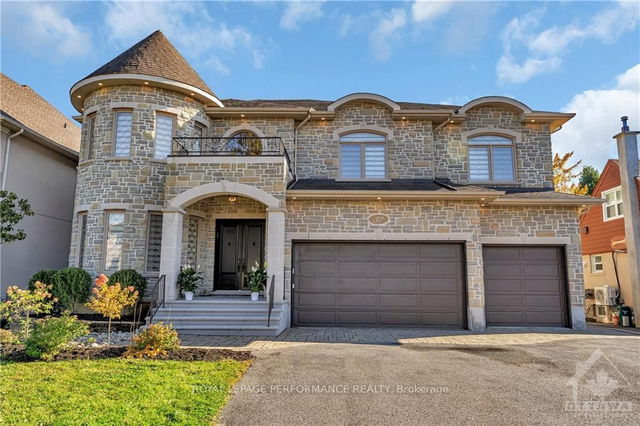Size
-
Lot size
2139 sqft
Street frontage
-
Possession
Flexible
Price per sqft
$370 - $529
Taxes
$15,164.58 (2025)
Parking Type
-
Style
2-Storey
See what's nearby
Description
A rare offering in the heart of Ottawa! This custom-built home blends modern luxury with exceptional function, featuring approx. over 4,500 sq. ft. of living space plus a fully self-contained lower level 3-bedroom apartment with a private entrance, separate hydro meter, furnace and A/C, which is currently rented for $1,650/month. The foyer opens into a stunning living and dining area with soaring 19' coffered ceilings, perfect for entertaining. The chef-inspired kitchen is loaded with premium features: a Dekton waterfall island and backsplash, quartz countertops, built-in appliances, walk-in pantry and ample sisez cabinetry. The family room is both stylish and comfortable with a sleek fireplace and gleaming hardwood floors. A main floor den and powder room complete the level. The upstairs offers 4 large bedrooms, 3 with walk-in closets and ensuites, plus a fully remodeled primary bath designed for total relaxation. A spacious laundry room completes the second floor. Finishes throughout include hardwood and porcelain tile flooring, upgraded lighting, and a beautifully detailed stone and brick exterior. Whether you're looking for multigenerational living, rental income, or space to grow, this home delivers on every level.
Broker: ROYAL LEPAGE PERFORMANCE REALTY
MLS®#: X12225075
Property details
Parking:
9
Parking type:
-
Property type:
Detached
Heating type:
Forced Air
Style:
2-Storey
MLS Size:
3500-5000 sqft
Lot front:
18 Ft
Lot depth:
117 Ft
Listed on:
Jun 17, 2025
Show all details
Rooms
| Level | Name | Size | Features |
|---|---|---|---|
Main | Office | 12.0 x 10.0 ft | |
Lower | Bedroom | 11.0 x 10.0 ft | |
Lower | Recreation | 23.0 x 19.7 ft |
Show all
Instant estimate:
orto view instant estimate
$17,406
lower than listed pricei
High
$1,924,224
Mid
$1,832,594
Low
$1,740,964
Have a home? See what it's worth with an instant estimate
Use our AI-assisted tool to get an instant estimate of your home's value, up-to-date neighbourhood sales data, and tips on how to sell for more.






