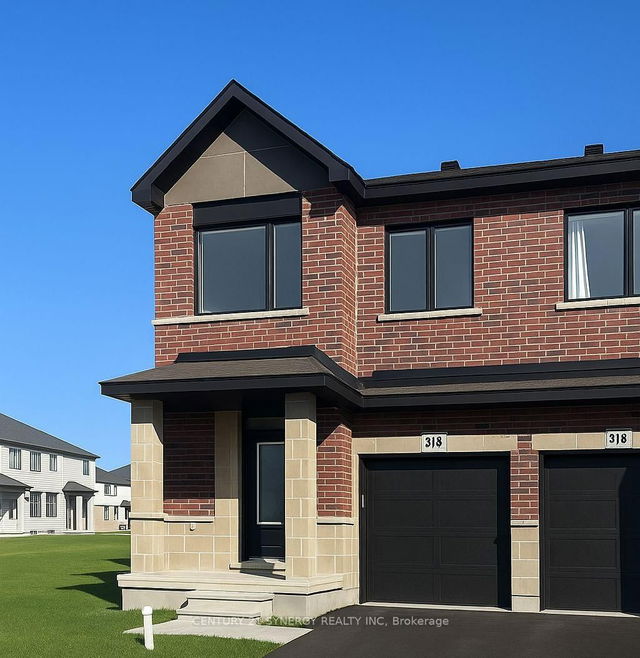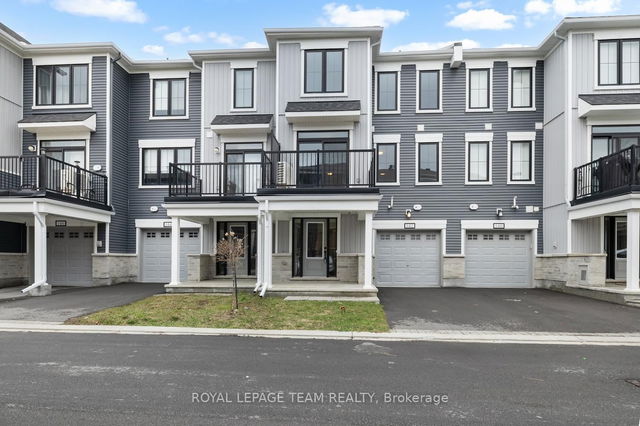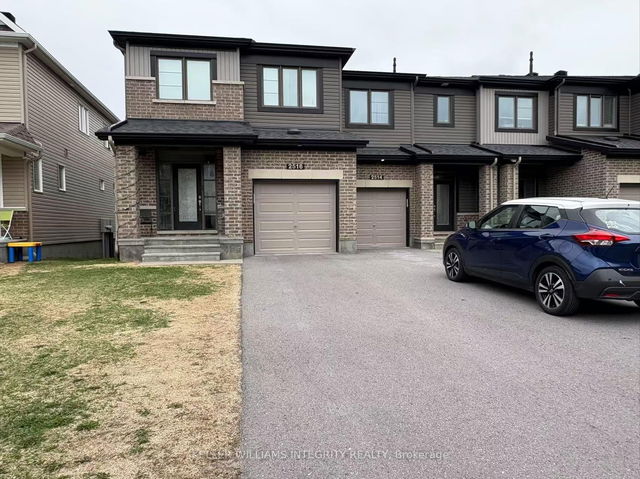Furnished
No
Lot size
-
Street frontage
-
Possession
2025-07-01
Price per sqft
$1.43 - $1.90
Hydro included
No
Parking Type
-
Style
2-Storey
See what's nearby
Description
Deposit: $5,700 | Some images have been digitally enhanced for visual representation (virtual staging).Step into contemporary comfort with this newer Claridge Whitney model, a meticulously maintained and fully turnkey home designed for modern living. Located in a family-friendly community, this open-concept layout offers both functionality and style from the moment you enter.The welcoming foyer boasts elegant ceramic tile flooring, leading into a sun-filled main level with rich hardwood flooring throughoutdesigned for both durability and timeless appeal. The heart of the home is the stylish quartz kitchen island, paired with a sleek honeycomb tile backsplash, stainless steel appliances, and ample cabinetryperfect for everyday meals and entertaining alike. The living area is enhanced by pot lights and a cozy gas fireplace, creating a warm and inviting atmosphere.Upstairs, the primary bedroom retreat offers a walk-in closet and a beautifully appointed ensuite bath, featuring modern finishes and natural light. Two additional bedrooms are generously sized and share a well-designed main bath, making this level perfect for families or guests.The professionally finished basement includes a full bathroom and a spacious recreation area, ideal for a home theater, gym, or multipurpose family roomwhatever suits your lifestyle best.Additional highlights include low-maintenance finishes, tasteful upgrades throughout, and an unbeatable locationclose to schools, public transit, shopping, parks, and essential amenities.Property taxes are approximate and subject to verification.Flooring: Hardwood, Ceramic Tile, Wall-to-Wall Carpet (basement).
Broker: CENTURY 21 SYNERGY REALTY INC
MLS®#: X12155743
Property details
Parking:
2
Parking type:
-
Property type:
Att/Row/Twnhouse
Heating type:
Forced Air
Style:
2-Storey
MLS Size:
1500-2000 sqft
Lot front:
6 Ft
Listed on:
May 16, 2025
Show all details
Rooms
| Level | Name | Size | Features |
|---|---|---|---|
Basement | Recreation | 23.1 x 11.2 ft | |
Second | Bathroom | 9.7 x 6.0 ft | |
Second | Bedroom | 12.1 x 9.7 ft |
Show all







