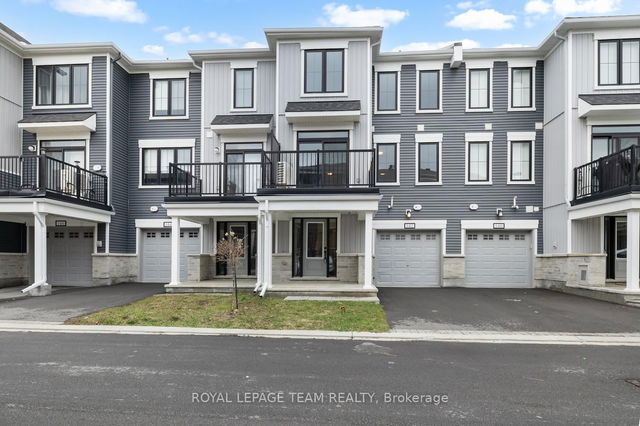Size
-
Lot size
1763 sqft
Street frontage
-
Possession
2025-06-09
Price per sqft
$300 - $399
Taxes
$3,660.19 (2024)
Parking Type
-
Style
2-Storey
See what's nearby
Description
This spacious 3-bedroom, 2.5-bathroom home features the popular Stirling floorplan by Claridge, offering 1,990 sq. ft. of well-designed living space plus a finished basement. Extensively updated in 2025, the home includes all-new windows, a fully renovated kitchen, fresh interior paint, a new front door, new lighting fixtures, and updated flooring in all bedrooms. All bathrooms have been refreshed, including a new ensuite floor, modern sink, and new toilets. The elegant hardwood staircase and updated basement (2025) further elevate the homes appeal. Lovingly maintained, this home has always been pet-free and smoke-free. The backyard offers a lovely patio, added in 2020perfect for relaxing or entertaining. With a functional layout and tasteful, move-in ready upgrades, this property combines comfort, style, and peace of mind for todays discerning buyer. No conveyance of any written signed offers until Sunday, May 11th at 4:00 PM, as per Form 244.
Broker: ROYAL LEPAGE TEAM REALTY
MLS®#: X12128516
Property details
Parking:
2
Parking type:
-
Property type:
Att/Row/Twnhouse
Heating type:
Forced Air
Style:
2-Storey
MLS Size:
1500-2000 sqft
Lot front:
20 Ft
Lot depth:
88 Ft
Listed on:
May 6, 2025
Show all details
Rooms
| Level | Name | Size | Features |
|---|---|---|---|
Main | Dining Room | 12.0 x 10.4 ft | |
Basement | Other | 10.8 x 7.5 ft | |
Main | Kitchen | 16.4 x 9.6 ft |
Show all
Instant estimate:
orto view instant estimate
$17,171
higher than listed pricei
High
$646,979
Mid
$616,171
Low
$585,362







