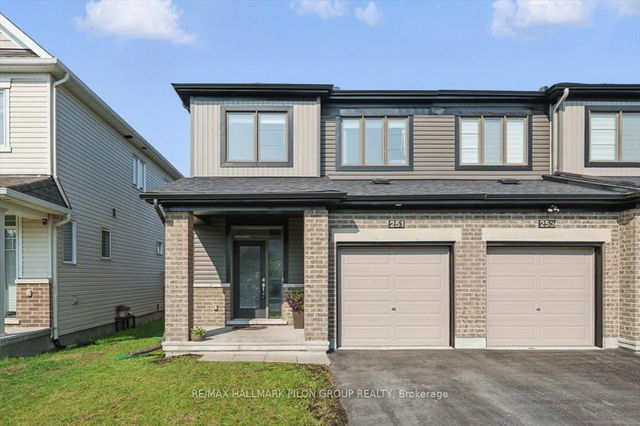Size
-
Lot size
919 sqft
Street frontage
-
Possession
Flexible
Price per sqft
$293 - $390
Taxes
$3,863.46 (2024)
Parking Type
-
Style
3-Storey
See what's nearby
Description
Discover this bright and stylish end-unit townhome on one of Orleans' most desirable streets! Situated on a rarely offered corner lot, this home is flooded with natural light thanks to its expansive windows and open-concept design.Step into a welcoming foyer with inside access to the garage and a convenient 2-piece washroom. The main floor boasts 9-foot ceilings, sleek hardwood and tile flooring, and a stunning modern kitchen featuring quartz counter tops, a chefs pantry, and premium Electrolux stainless steel appliances. The spacious living and dining areas are perfect for entertaining, with access to a private patio. Upstairs, you'll find two generously sized bedrooms and a custom-designed full bathroom with quartz counter tops. Enjoy the convenience of an included garage door opener, air exchanger, and a newer central air conditioning unit (2024). Plus, a BBQ gas hookup on the balcony makes outdoor cooking a breeze. Located just steps from the Orleans Health Hub, parks, top-rated schools, recreation, shopping, and public transit, this home offers both comfort and convenience. A modest monthly association fee covers road, sidewalk, and snow maintenance, ensuring worry-free living. Don't miss out on this must-see home. Schedule your viewing today! 24 hours irrevocable on all offers but Seller may respond sooner.
Broker: RE/MAX DELTA REALTY
MLS®#: X12035867
Property details
Parking:
2
Parking type:
-
Property type:
Att/Row/Twnhouse
Heating type:
Forced Air
Style:
3-Storey
MLS Size:
1500-2000 sqft
Lot front:
23 Ft
Lot depth:
38 Ft
Listed on:
Mar 22, 2025
Show all details







