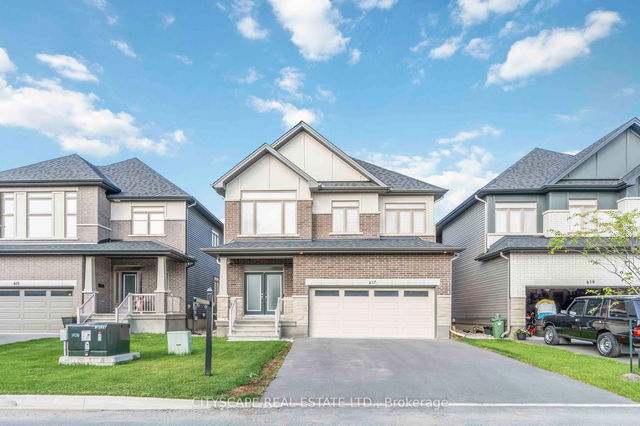Size
-
Lot size
397 sqft
Street frontage
-
Possession
2025-09-02
Price per sqft
$373 - $448
Taxes
$6,947 (2025)
Parking Type
-
Style
2-Storey
See what's nearby
Description
Welcome to this exceptionally upgraded 4-bedroom, 3.5-bath detached home in the heart of Manotick's sought-after Mahogany community. Built in 2022 and still under Tarion warranty, this home goes far beyond builder basic, offering timeless design and thoughtful upgrades throughout. Boasting over 2,705 sq ft above grade (as per builder plans) plus a finished basement, the home welcomes you with soaring 9-ft ceilings on both the main and second floors and striking 8-ft tall craftsman-style doors that add elegance and visual impact in every room. The bright, open-concept main floor features elegant finishes, a formal dining room ideal for entertaining, and a private home office, perfect for remote work or study. The chef-inspired kitchen is a true showstopper with a 36" 6-burner gas stove, custom hood fan, quartz countertops, an oversized peninsula with ample prep and seating space, and a spacious walk-in pantry for effortless organization. The kitchen is open to the bright and inviting family room overlooking the backyard. Upstairs, you'll find four generous bedrooms, each with its own walk-in closet and a convenient second-floor laundry room (no more hauling baskets!). The primary suite is a luxurious retreat with double walk-in closets and a spa-like 5-piece ensuite complete with a soaker tub, glass shower, and floating dual vanities. The finished basement offers large windows, a full bath, and flexible space for a home gym, media room, or play area. Outside, enjoy a sunny and private landscaped patio with gazebo, ideal for relaxing or hosting. All this in a family-friendly neighbourhood surrounded by nature trails, parks, top-rated schools, and the charm of Manotick Village
Broker: RE/MAX HALLMARK REALTY GROUP
MLS®#: X12214752
Property details
Parking:
6
Parking type:
-
Property type:
Detached
Heating type:
Forced Air
Style:
2-Storey
MLS Size:
2500-3000 sqft
Lot front:
13 Ft
Lot depth:
29 Ft
Listed on:
Jun 12, 2025
Show all details
Rooms
| Level | Name | Size | Features |
|---|---|---|---|
Basement | Bathroom | 8.8 x 6.1 ft | |
Main | Great Room | 22.6 x 13.2 ft | |
Second | Laundry | 8.3 x 5.4 ft |
Show all
Instant estimate:
orto view instant estimate
$63,117
higher than listed pricei
High
$1,241,223
Mid
$1,182,117
Low
$1,123,012
Have a home? See what it's worth with an instant estimate
Use our AI-assisted tool to get an instant estimate of your home's value, up-to-date neighbourhood sales data, and tips on how to sell for more.







