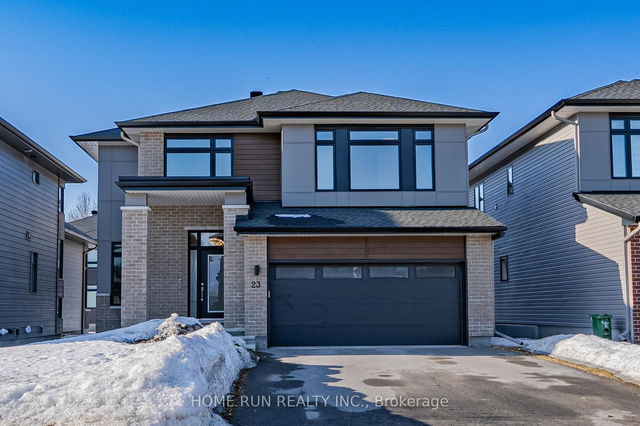Size
-
Lot size
1316 sqft
Street frontage
-
Possession
Other
Price per sqft
$400 - $480
Taxes
$7,294.94 (2024)
Parking Type
-
Style
2-Storey
See what's nearby
Description
Welcome to this stunning, meticulously maintained home nestled in the highly sought-after Riverside Park community just minutes from the new LRT Limebank Station, top-rated schools, scenic parks, and all the shopping and dining options along Strandherd Drive in Barrhaven. Boasting 5 bedrooms and 5 bathrooms, this home offers exceptional space and flexibility for modern family living. The main floor features a spacious living room, formal dining area, and a cozy family room complete with a gas fireplace, all flowing effortlessly into the upgraded open-concept kitchen. Home chefs will love the large island, high-end appliances including a gas range, eat-in area, and butlers pantry perfect for entertaining. A main-floor flex room offers the perfect space for a home office or 5th bedroom, and a practical mudroom is conveniently located off the garage entrance. Upstairs, you'll find four generously sized bedrooms, including a luxurious Primary Suite with a large walk-in closet and a spa-inspired ensuite. The primary bedroom features a separate ductless air conditioning unit, ensuring a consistently comfortable atmosphere throughout those hot summer days and nights. Two bedrooms share a stylish Jack and Jill bathroom, while the third features its own private ensuite and walk-in closet. The unfinished basement offers endless potential with 9 ft ceilings, large windows ideal for future legal bedrooms, and a finished 4-piece bathroom already in place. Step outside to your backyard oasis, complete with an oversized stone patio, gazebo, PVC fencing for privacy, and even your own putting green - perfect for summer entertaining and relaxing in style. Don't miss the opportunity to own this exceptional property in one of the most convenient and fast-growing neighborhoods!
Broker: EXP REALTY
MLS®#: X12150475
Property details
Parking:
4
Parking type:
-
Property type:
Detached
Heating type:
Forced Air
Style:
2-Storey
MLS Size:
2500-3000 sqft
Lot front:
12 Ft
Lot depth:
108 Ft
Listed on:
May 15, 2025
Show all details
Rooms
| Level | Name | Size | Features |
|---|---|---|---|
Second | Bathroom | 12.5 x 10.9 ft |
Instant estimate:
orto view instant estimate
$40,617
higher than listed pricei
High
$1,302,543
Mid
$1,240,517
Low
$1,178,491
Have a home? See what it's worth with an instant estimate
Use our AI-assisted tool to get an instant estimate of your home's value, up-to-date neighbourhood sales data, and tips on how to sell for more.







