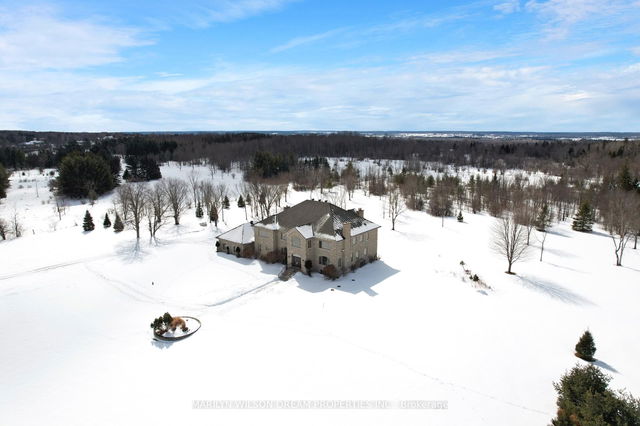Size
-
Lot size
24 sqft
Street frontage
-
Possession
2025-03-04
Price per sqft
$38 - $498
Taxes
$13,349 (2024)
Parking Type
-
Style
2-Storey
See what's nearby
Description
This impressive 25-acre (+/-) property is situated on sought-after Torwood Drive, minutes from the heart of Kanata. This well-admired property enjoys beautiful mature trees and great curb appeal. The all-stone exterior is gorgeous and the home enjoys private treed views throughout. The home has spacious rooms and a great layout. There is a fantastic main floor study, gorgeous living, dining and family rooms, a huge chef's kitchen w/ granite counters & walk-in pantry, a large mudroom and 2 powder rooms. The second floor has an amazing resort-like primary suite with 2 spacious walk-in closets, a gorgeous ensuite bath and a sitting room! There is a fabulous study / second floor family room with fireplace. The three additional bedroom suites each has its own ensuite bathroom. The unfinished basement has high ceilings and is the perfect place to imprint your own style and there is a spacious triple garage! This home offers a sensational sense of scale and dramatic living spaces enhanced by soaring ceilings and fabulous room sizes. Offering beautiful pastoral views and an incredible layout, this is one of Dunrobins' true dream properties. Rendered landscape plans available.
Broker: MARILYN WILSON DREAM PROPERTIES INC.
MLS®#: X12003053
Property details
Parking:
23
Parking type:
-
Property type:
Detached
Heating type:
Forced Air
Style:
2-Storey
MLS Size:
5000-65535 sqft
Lot front:
505 Ft
Lot depth:
2166 Ft
Listed on:
Mar 4, 2025
Show all details
Rooms
| Level | Name | Size | Features |
|---|---|---|---|
Main | Family Room | 21.5 x 18.2 ft | |
Second | Office | 20.3 x 18.1 ft | |
Second | Bathroom | 9.8 x 7.2 ft |
Show all
Instant estimate:
orto view instant estimate
$212,909
lower than listed pricei
High
$2,390,946
Mid
$2,277,091
Low
$2,163,236



