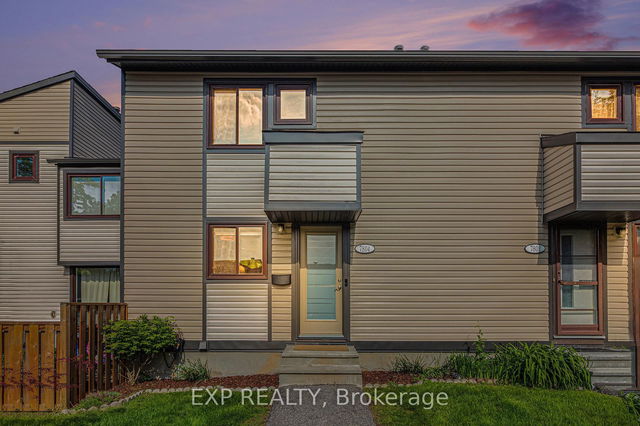Maintenance fees
$463.47
Locker
None
Exposure
N
Possession
Flexible
Price per sqft
$313 - $375
Taxes
$2,496 (2024)
Outdoor space
Balcony, Patio
Age of building
11-15 years old
See what's nearby
Description
**UPGRADED, CUSTOM LAYOUT W/ OVERSIZED PRIMARY BEDROOM, CUSTOM WALK-IN CLOSET, UNDERGROUND PARKING AND PATIO TERRACE FACING NO NEIGHBOURS!!!** This 1-bedroom plus den, 1.5 bath LEED-certified condo offers a smart layout, upgraded lights and finishes including live-edge shelving and custom blinds, all in a peaceful setting. Located in a quiet, well-maintained community, the home features maple hardwood floors, large windows, and an open-concept living and dining area great for everyday living or hosting guests. The kitchen is bright and functional with cupboard pull-outs, breakfast bar, a pantry, and upgraded appliances including a gas stove. The spacious, extra-large bedroom fits a king-sized bed and includes a custom walk-in closet. The den adds flexible space for a home office or guest area while the laundry room provides extra storage and convenience. No front-facing neighbours means added privacy, along with a nice view of the Quarry's rock wall. Step outside to your private, fenced patio or take a walk through the landscaped grounds to the nearby pond and trails. Enjoy underground parking all year long! Located within walking distance to Place d'Orleans, the Park & Ride, and the future LRT station, and easy access to HWY 174, this is the perfect starter home! Come see it today!
Broker: RE/MAX HALLMARK REALTY GROUP
MLS®#: X12198715
Property details
Neighbourhood:
Parking:
Yes
Parking type:
Underground
Property type:
Condo Townhouse
Heating type:
Forced Air
Style:
2-Storey
Ensuite laundry:
Yes
MLS Size:
1000-1199 sqft
Listed on:
Jun 5, 2025
Show all details
Rooms
| Name | Size | Features |
|---|---|---|
Kitchen | 10.1 x 9.3 ft | |
Den | 7.0 x 6.5 ft | |
Primary Bedroom | 13.6 x 13.4 ft |
Show all
Instant estimate:
orto view instant estimate
$13,664
higher than listed pricei
High
$407,993
Mid
$388,564
Low
$369,136
Have a home? See what it's worth with an instant estimate
Use our AI-assisted tool to get an instant estimate of your home's value, up-to-date neighbourhood sales data, and tips on how to sell for more.







