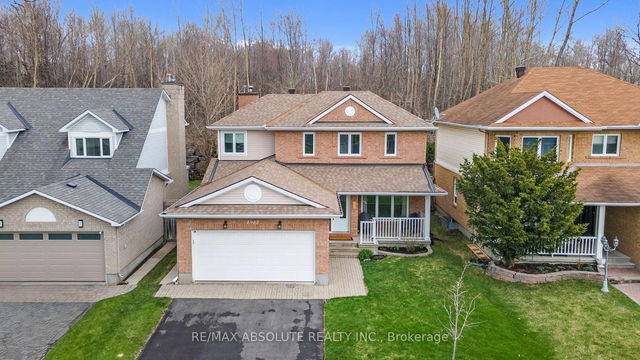Size
-
Lot size
5053 sqft
Street frontage
-
Possession
2025-06-28
Price per sqft
$450 - $600
Taxes
$5,955.83 (2024)
Parking Type
-
Style
2-Storey
See what's nearby
Description
Located in sought-after Upper Hunt Club, this 3+1 bedroom, 4-bathroom home offers space, comfort, and privacy. Sitting on a premium lot backing onto the Conroy Pit, enjoy peaceful views and no rear neighbours.The main floor features hardwood floors, a formal living and dining room, a large eat-in kitchen with plenty of cabinet and counter space, and a cozy family room with wood burning fireplace. A convenient main-floor laundry room is located next to the double-car garage offering 100A garage sub-panel (E/V ready). Upstairs, you'll find a spacious primary bedroom with walk-in closet and 4-piece ensuite, plus two additional bedrooms and a full bathroom.The finished lower level adds even more living space with a large rec room, a 3-piece bath, and a fourth bedroom, great for a home office or guest room. This home is the perfect balance of space, comfort, and location. Offering the best of both nature and city living, with easy access to parks, schools, shopping, airport and transit. The beautifully updated backyard offers rock retaining wall, interlock patio, newer deck & manicured gardens. Furnace (2008), and Hot Water Tank (2011). 24 hrs irrev on all offers.
Broker: RE/MAX ABSOLUTE REALTY INC.
MLS®#: X12119661
Property details
Parking:
4
Parking type:
-
Property type:
Detached
Heating type:
Forced Air
Style:
2-Storey
MLS Size:
1500-2000 sqft
Lot front:
43 Ft
Lot depth:
114 Ft
Listed on:
May 2, 2025
Show all details
Rooms
| Level | Name | Size | Features |
|---|---|---|---|
Basement | Bathroom | 9.4 x 4.8 ft | |
Basement | Bedroom | 11.7 x 9.9 ft | |
Main | Kitchen | 10.1 x 9.4 ft |
Show all
Instant estimate:
orto view instant estimate
$31,333
higher than listed pricei
High
$977,795
Mid
$931,233
Low
$884,672







