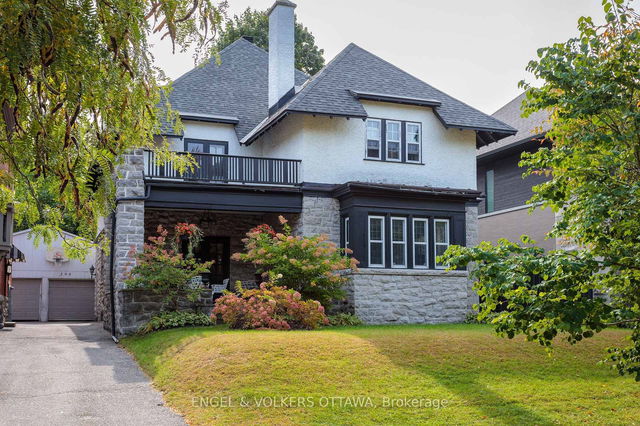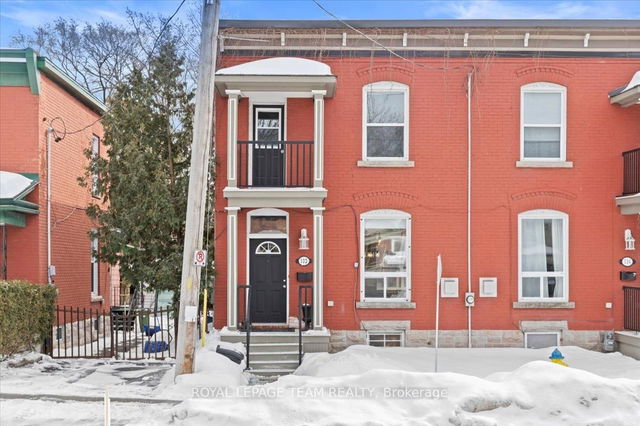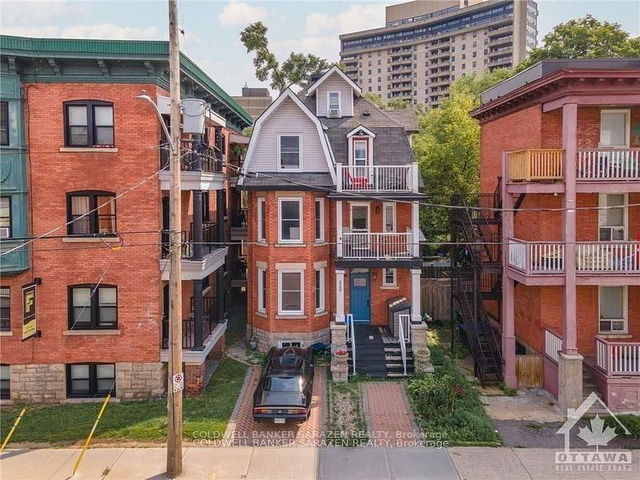Size
-
Lot size
1676 sqft
Street frontage
-
Possession
Flexible
Price per sqft
$380 - $542
Taxes
$16,900 (2024)
Parking Type
-
Style
3-Storey
See what's nearby
Description
An iconic address with timeless allure, set along the tree lined elegance of Clemow Avenue in the Glebe! This distinguished stone residence stands as a testament to family living in one of Ottawa's most coveted enclaves. Grand yet inviting, elegant yet full of potential, it's a home that has gracefully evolved through the decades and is now ready for its next chapter. The curb appeal is undeniable a handsome stone façade, twin front terraces that overlook the landscaped boulevard, and a commanding presence that speaks to a bygone era of architectural beauty. Inside, natural light floods through large windows, illuminating the homes rich woodwork, leaded glass, and beautifully scaled rooms. On the main floor, a gracious foyer sets the tone, with a sweeping staircase and warm wood accents that anchor the space. The living room, with its wood-burning fireplace and generous proportions, is made for both quiet evenings and larger gatherings. A formal dining room, opening to the terrace, offers the ideal backdrop for everything from Sunday brunches to celebratory dinners. The heart of the home lies in the rear, where a butlers pantry connects to a kitchen, breakfast area, and sitting room. While these spaces are functional and full of light, they also present a unique opportunity a canvas for a dream renovation that could seamlessly blend modern luxury with the homes timeless bones. From here, step into the private south-facing landscaped garden. The second floor offers a mix of private and shared spaces. The principal suite, with ensuite bathroom is bright and peaceful, 3 additional bedrooms, an expansive terrace and a full bath complete the floor. The third floor has lofty ceilings, offering two large bedrooms - an ideal retreat for teens or a private work-from-home setup. Its not just a place to live; it's a rare opportunity to create a legacy property in one of Ottawa's most desirable neighbourhoods. Amazing lifestyle, schools and amenities.
Broker: ENGEL & VOLKERS OTTAWA
MLS®#: X12149021
Property details
Parking:
2
Parking type:
-
Property type:
Detached
Heating type:
Water
Style:
3-Storey
MLS Size:
3500-5000 sqft
Lot front:
15 Ft
Lot depth:
110 Ft
Listed on:
May 14, 2025
Show all details
Rooms
| Level | Name | Size | Features |
|---|---|---|---|
Main | Family Room | 11.8 x 11.1 ft | |
Main | Living Room | 23.6 x 16.2 ft | |
Second | Bedroom | 16.7 x 13.8 ft |
Show all
Instant estimate:
orto view instant estimate
$69,048
higher than listed pricei
High
$2,065,400
Mid
$1,967,048
Low
$1,868,695
Have a home? See what it's worth with an instant estimate
Use our AI-assisted tool to get an instant estimate of your home's value, up-to-date neighbourhood sales data, and tips on how to sell for more.







