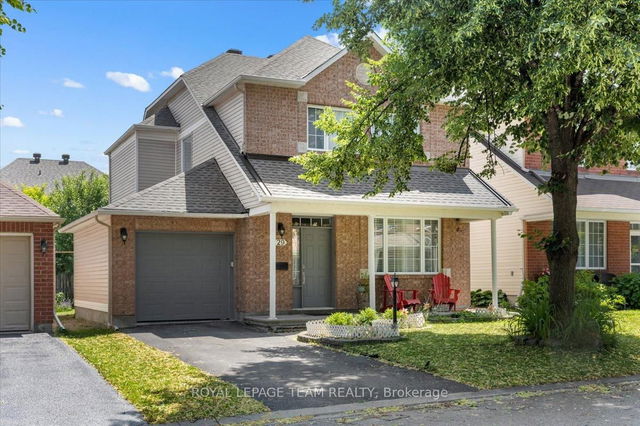Size
-
Lot size
3321 sqft
Street frontage
-
Possession
2025-08-28
Price per sqft
$375 - $500
Taxes
$4,579 (2024)
Parking Type
-
Style
2-Storey
See what's nearby
Description
Welcome to this charming 3-bedroom, 2-storey home in the heart of Barrhaven! Nestled in a family-friendly neighbourhood close to top-rated schools, parks, and everyday amenities, this home offers the perfect blend of comfort and convenience. The main floor features hardwood flooring throughout, a cozy gas fireplace, and an open-concept layout ideal for both relaxing and entertaining. Upstairs you'll find the primary bedroom with an en-suite and walk in closet, two spacious bedrooms, another full bathroom,. The fully finished basement includes a large rec room area, an additional full bathroom, perfect for guests or growing families and there is also another room which could be used for an office area / craft room or storage. Enjoy summer days in the fully fenced backyard, ideal for kids, pets, or weekend BBQs. A must-see in one of Barrhaven's most sought-after communities! Roof 2017, Furnace & AC 2021, HWT is owned 2021.
Broker: ROYAL LEPAGE TEAM REALTY
MLS®#: X12240949
Property details
Parking:
3
Parking type:
-
Property type:
Detached
Heating type:
Forced Air
Style:
2-Storey
MLS Size:
1500-2000 sqft
Lot front:
38 Ft
Lot depth:
86 Ft
Listed on:
Jun 23, 2025
Show all details
Rooms
| Level | Name | Size | Features |
|---|---|---|---|
Second | Bedroom 2 | 42.6 x 32.8 ft | |
Basement | Recreation | 38.4 x 76.1 ft | |
Main | Dining Room | 37.4 x 32.8 ft |
Show all
Instant estimate:
orto view instant estimate
$23,024
higher than listed pricei
High
$811,675
Mid
$773,024
Low
$734,373
Have a home? See what it's worth with an instant estimate
Use our AI-assisted tool to get an instant estimate of your home's value, up-to-date neighbourhood sales data, and tips on how to sell for more.







