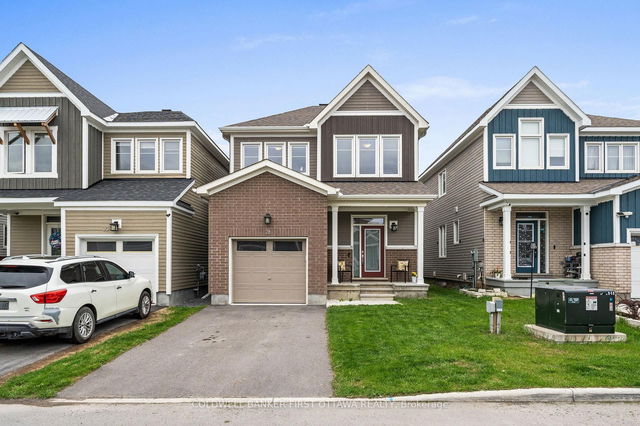Size
-
Lot size
2654 sqft
Street frontage
-
Possession
30-59 days
Price per sqft
$258 - $323
Taxes
$5,481.84 (2025)
Parking Type
-
Style
2-Storey
See what's nearby
Description
Welcome to the Desirable Community of Richmond. This Exquisite 2,455 Sq. Ft. Home (Including a Fully Finished 585 Sq. Ft. Lower Level) Combines Elegance and Functionality, Featuring Gleaming Hardwood and Ceramic Flooring, Custom blinds, a Bright Open-Concept Living Room with Gas Fireplace and Accent Mouldings, and a Chefs Kitchen with Quartz Counters, Stainless Steel Appliances, and a Spacious Walk-In Pantry. The Dining Area Opens to a nicely sized Yard, While the Upper Level Boasts a Generous Primary Suite with an Ensuite and Walk-In Closet, Two Additional Sun-Filled Bedrooms, a 4-Piece Bath, and Convenient Laundry. The Lower Level Offers Versatile Space for a Family Room, Play Area, or Home Office. A Perfect Blend of Sophistication and Comfort
Broker: COLDWELL BANKER FIRST OTTAWA REALTY
MLS®#: X12142259
Open House Times
Sunday, May 18th
2:00pm - 4:00pm
Property details
Parking:
2
Parking type:
-
Property type:
Detached
Heating type:
Forced Air
Style:
2-Storey
MLS Size:
2000-2500 sqft
Lot front:
29 Ft
Lot depth:
88 Ft
Listed on:
May 12, 2025
Show all details
Rooms
| Level | Name | Size | Features |
|---|---|---|---|
Main | Kitchen | 9.1 x 12.0 ft | |
Second | Bedroom 2 | 13.4 x 9.7 ft | |
Second | Primary Bedroom | 14.3 x 12.5 ft |
Show all
Instant estimate:
orto view instant estimate
$25,929
higher than listed pricei
High
$704,475
Mid
$670,929
Low
$637,382
Have a home? See what it's worth with an instant estimate
Use our AI-assisted tool to get an instant estimate of your home's value, up-to-date neighbourhood sales data, and tips on how to sell for more.






