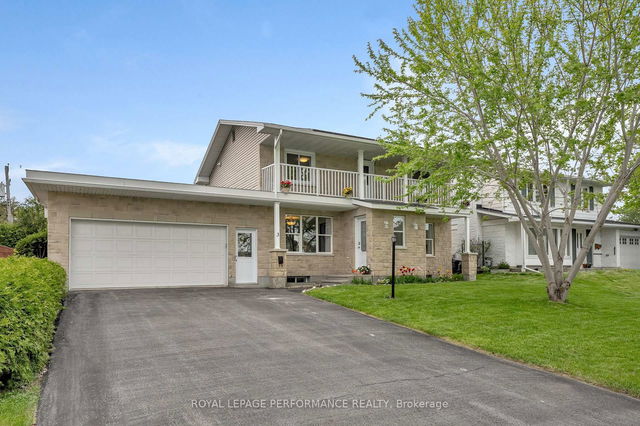Size
-
Lot size
7920 sqft
Street frontage
-
Possession
2025-08-15
Price per sqft
$375 - $500
Taxes
$6,120 (2025)
Parking Type
-
Style
2-Storey
See what's nearby
Description
4 bedroom, 3 bathroom home nestled in the quiet, family-friendly community of Briargreen! This charming single-family residence offers a rare opportunity to own in one of Ottawa's most desirable west-end neighbourhoods. Set on a generously sized lot surrounded by mature trees, the property boasts a fully fenced backyard ideal for outdoor entertaining, gardening, or letting kids and pets roam safely. Inside, the home features timeless hardwood flooring that runs throughout much of the main level. The front-facing living room is bright and inviting, with a large bay window that fills the space with natural light and a classic wood-burning fireplace that adds warmth and character. The dining area offers a seamless flow into the thoughtfully laid-out kitchen, where a large window over the sink offers a peaceful view of the backyard. Ample cabinetry and counter space make this a highly functional hub for daily life or future renovation ideas. Upstairs, spacious bedrooms offer comfortable living, while the finished basement adds valuable extra space, including two versatile rooms perfect for a home office, playroom, or media room. This level presents excellent potential for customization, whether you're looking to create a guest suite or a personal gym. Well-situated within walking distance to top-rated schools, parks, and the NCC Greenbelt, this home combines suburban tranquility with urban convenience. Briargreen's welcoming streets, tree-lined paths, and proximity to transit and shopping make it an excellent location for families and professionals alike. With solid bones and classic charm, this home is an ideal canvas for those with a vision. Whether you're a first-time buyer eager to personalize your space or a renovator ready to enhance its value, this property delivers an outstanding foundation in a prime location. Schedule your viewing today! *Some Pictures Virtually Staged*
Broker: EXP REALTY
MLS®#: X12264123
Property details
Parking:
3
Parking type:
-
Property type:
Detached
Heating type:
Forced Air
Style:
2-Storey
MLS Size:
1500-2000 sqft
Lot front:
69 Ft
Lot depth:
113 Ft
Listed on:
Jul 4, 2025
Show all details
Rooms
| Level | Name | Size | Features |
|---|---|---|---|
Main | Family Room | 15.3 x 11.0 ft | |
Lower | Recreation | 19.3 x 9.8 ft | |
Main | Foyer | 5.7 x 4.0 ft |
Show all
Instant estimate:
orto view instant estimate
$39,045
higher than listed pricei
High
$828,392
Mid
$788,945
Low
$749,498
Have a home? See what it's worth with an instant estimate
Use our AI-assisted tool to get an instant estimate of your home's value, up-to-date neighbourhood sales data, and tips on how to sell for more.







