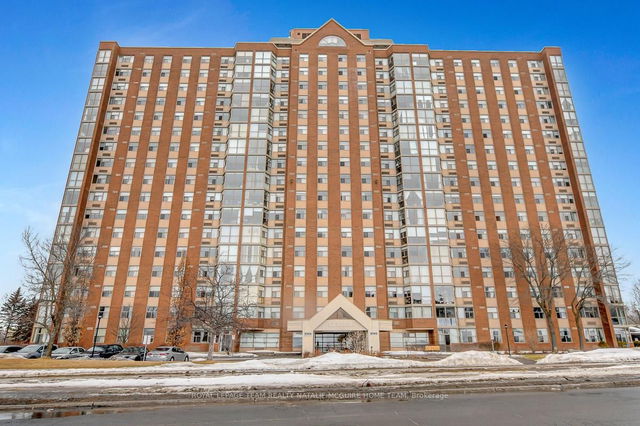Maintenance fees
$801.31
Locker
Exclusive
Exposure
N
Possession
Flexible
Price per sqft
$339 - $381
Taxes
$3,572 (2024)
Outdoor space
-
Age of building
38 years old
See what's nearby
Description
Spend every day living like you're on a retreat in popular Atrium 1 Building loaded with amenities! Spacious & meticulously maintained two bedroom, two bathroom condo boasts mix of modern updates & great character elements, in prime central location. Crisp white walls pair perfectly with parquet flooring, brass details + contemporary lighting creating fresh & inviting atmosphere. Spacious foyer offers a place to settle in before venturing into open concept main living space perfect for entertaining. Glass panel solarium floods living & dining room with natural light an ideal spot to relax and soak up the sunshine. Trendy retro style kitchen boasts wood-faced cabinetry, pantry + space for cozy bistro sized eat-in or for added storage/cooking space. Placed quietly at the side of the unit, two generously sized bedrooms including primary suite with double closets & three piece ensuite, + additional four piece bath! Boasts in unit laundry, underground parking space & storage unit keeping day to day life simple & convenient. Indulge in hobbies, self-care & social time with many building amenities outdoor pool, indoor sauna & hot tub, squash courts, gym, library, workshop, dance room, party space, rooftop terrace + more! Perfectly situated within easy walk or quick drive to tons of options for shopping/dining + directly off scenic walking path to get out and enjoy nature. Well connected to transit, minutes to major routes + close to airport. Parking space: #401, Storage locker: Door #9, Locker #144. *Square footage is approximate.
Broker: ROYAL LEPAGE TEAM REALTY NATALIE MCGUIRE HOME TEAM
MLS®#: X12022979
Property details
Neighbourhood:
Parking:
Yes
Parking type:
-
Property type:
Condo Apt
Heating type:
Heat Pump
Style:
1 Storey/Apt
Ensuite laundry:
Yes
Corp #:
CCC-340
MLS Size:
800-899 sqft
Listed on:
Mar 17, 2025
Show all details
Rooms
| Name | Size | Features |
|---|---|---|
Primary Bedroom | 15.5 x 10.6 ft | |
Bathroom | 8.3 x 5.9 ft | |
Dining Room | 9.8 x 8.2 ft |
Show all
Instant estimate:
orto view instant estimate
$32,325
higher than listed pricei
High
$354,191
Mid
$337,325
Low
$320,458
Included in Maintenance Fees
Water







