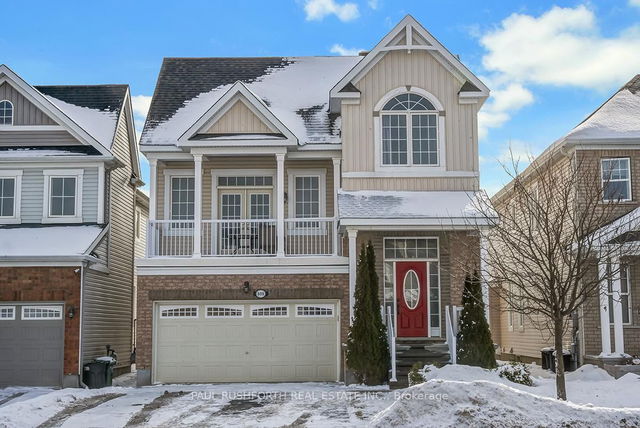Size
-
Lot size
246 sqft
Street frontage
-
Possession
Flexible
Price per sqft
$390 - $520
Taxes
$4,555 (2024)
Parking Type
-
Style
2-Storey
See what's nearby
Description
Welcome to this beautifully designed 3-bedroom home with a loft and an additional bedroom in the finished basement. Featuring neutral tones and modern finishes throughout, the open-concept main level offers a spacious living room with a gas fireplace, a gourmet kitchen with a large island, stainless steel appliances, extended cabinetry, and a walk-in pantry. Patio doors lead to a partially fenced backyard with no rear neighbours, offering added privacy.Upstairs, the primary suite features a walk-in closet and private ensuite, accompanied by two additional bedrooms, a versatile loft perfect for a home office or reading nook, and a convenient laundry room with a sink and large linen closet.The finished basement also offers , a full bathroom, generous storage, and plenty of extra living space ideal for a home gym, or playroom.Located near schools, parks, shopping, transit, and more book your showing today!
Broker: EXP REALTY
MLS®#: X12089245
Property details
Parking:
2
Parking type:
-
Property type:
Detached
Heating type:
Forced Air
Style:
2-Storey
MLS Size:
1500-2000 sqft
Lot front:
29 Ft
Lot depth:
88 Ft
Listed on:
Apr 17, 2025
Show all details
Instant estimate:
orto view instant estimate
$1,109
lower than listed pricei
High
$817,730
Mid
$778,791
Low
$739,851







