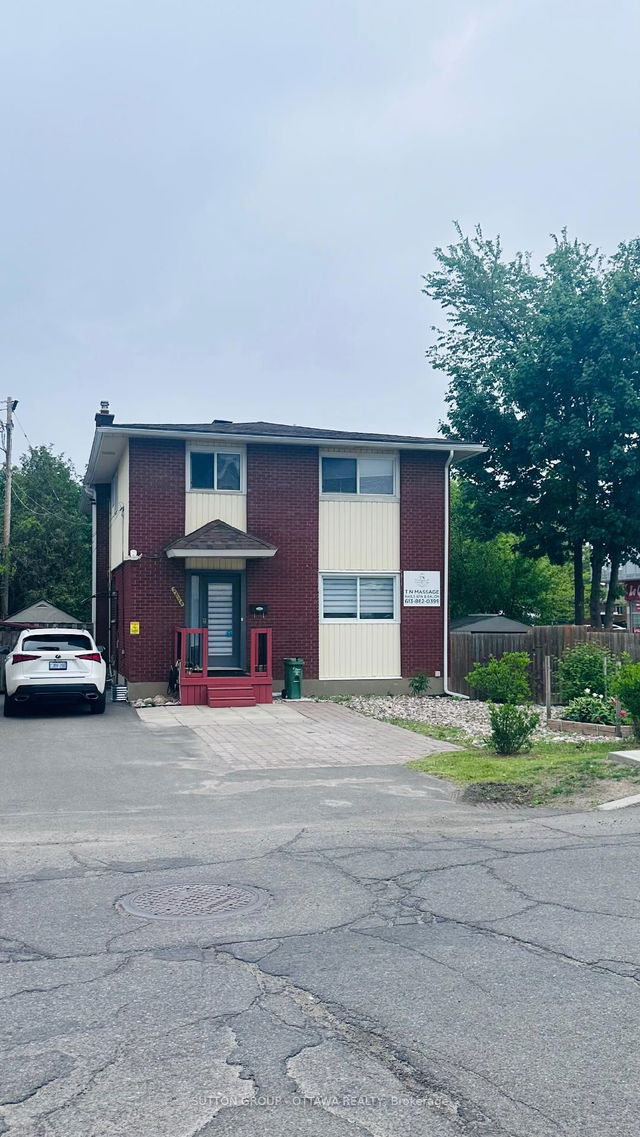Size
-
Lot size
2449 sqft
Street frontage
-
Possession
Immediate
Price per sqft
$533 - $727
Taxes
$4,538 (2025)
Parking Type
-
Style
1 1/2 Storey
See what's nearby
Description
Nestled just steps from the beach, Yacht Club, and scenic Mud Lake Trails, this beautifully maintained home blends modern updates with timeless character. The open-concept main floor features a spacious living room with a cozy gas fireplace, a generous dining area, and a thoughtfully refreshed kitchen complete with updated cabinetry, marble countertops, tile backsplash, and floating wood shelves. A versatile main-floor office or bedroom, a fully renovated bathroom, and new stackable laundry add comfort and function to the layout. Upstairs, the large primary bedroom offers ample closet space, accompanied by a comfortable second bedroom. Step outside to a fully fenced backyard oasis, perfect for relaxing or entertaining, featuring a new wood deck, interlock patio, gazebo, and a large storage shed. The spacious front foyer/mudroom with two closets provides excellent storage for everyday living. Located in a welcoming, vibrant community, enjoy year-round outdoor activities along the Ottawa River Trails, plus walkable access to local coffee shops, ice cream parlours, and the beach.
Broker: ROYAL LEPAGE TEAM REALTY
MLS®#: X12193321
Property details
Parking:
2
Parking type:
-
Property type:
Detached
Heating type:
Heat Pump
Style:
1 1/2 Storey
MLS Size:
1100-1500 sqft
Lot front:
37 Ft
Lot depth:
66 Ft
Listed on:
Jun 3, 2025
Show all details
Rooms
| Level | Name | Size | Features |
|---|---|---|---|
Second | Bedroom 2 | 15.2 x 8.7 ft | |
Main | Dining Room | 14.9 x 8.5 ft | |
Main | Living Room | 15.0 x 14.9 ft |
Show all
Instant estimate:
orto view instant estimate
$46,875
higher than listed pricei
High
$889,114
Mid
$846,775
Low
$804,436
Have a home? See what it's worth with an instant estimate
Use our AI-assisted tool to get an instant estimate of your home's value, up-to-date neighbourhood sales data, and tips on how to sell for more.







