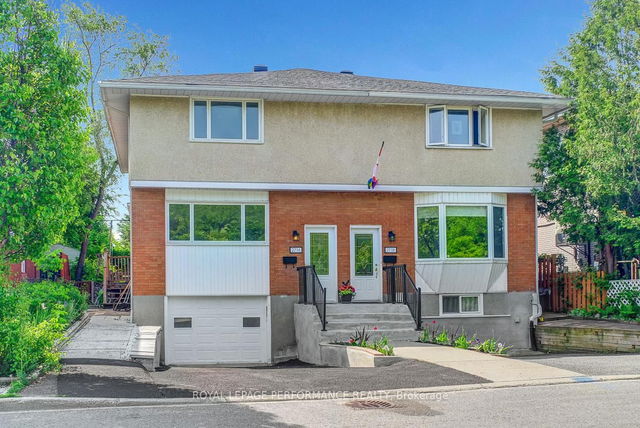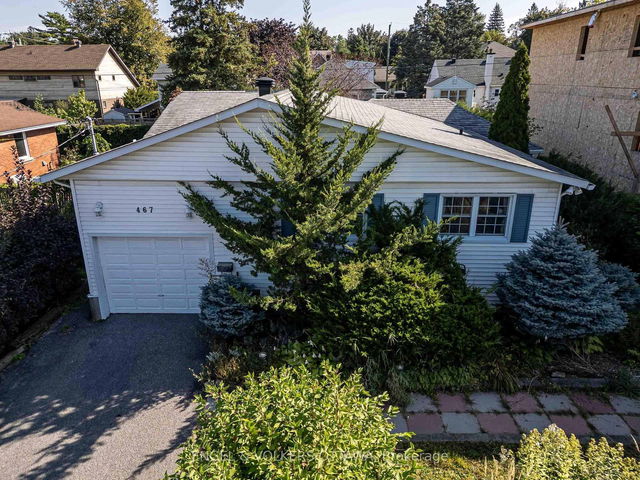Size
-
Lot size
2125 sqft
Street frontage
-
Possession
2025-07-03
Price per sqft
$399 - $545
Taxes
$3,568.45 (2025)
Parking Type
-
Style
2-Storey
See what's nearby
Description
An urban jewel! Ideally located in vibrant Britannia Village, around the corner from the Beachconers Microcreamery, Britannia Coffeehouse and steps to Britannia Beach, Ottawa River, Yacht Club, Mud Lake and overlooking the NCC bike trails, this turn-key 3bed/2bath freehold semi-detached is the perfect fit for the outdoorsy urbanite who wants a move-in ready home with the best outdoor space Ottawa has to offer, literally all right at your doorstep! Warm and inviting front foyer. Sun-soaked open-concept main living area with hardwood floors and beautiful views of greenspace across the street. Timeless kitchen with brand-new stainless steel appliances, tons of counter and cabinet space, ceramic backsplash, and patio door leading to outdoor living space. Convenient main floor powder room. Hardwood staircase leads to upper level. Spacious primary bedroom with wall-to-wall closets. Well-proportioned secondary bedrooms. Renovated full-bath with soaker tub. Convenient 1-car attached garage with inside entry that offers tons of room for all your bikes, kayaks, and paddleboards. If that's not enough, there's a mudroom and extra storage space in the basement. Low maintenance fully-fenced backyard with natural-gas line for BBQ, interlock patio and expansive garden beds. Leave the car at home, walk to the beach, grab your bike, commute to work with the enjoy the extensive bicycle path network at your doorstep, bring your dog to the park, grab your racket and play tennis at Lincoln Heights Park, stroll around Mud Lake, stop at Farm Boy, and grab an ice-cream and coffee on your way back home. Pre-listing inspection on file. Run, walk or bike, this one will sell quickly!
Broker: ROYAL LEPAGE PERFORMANCE REALTY
MLS®#: X12199339
Open House Times
Sunday, Jun 8th
2:00pm - 4:00pm
Property details
Parking:
2
Parking type:
-
Property type:
Semi-Detached
Heating type:
Forced Air
Style:
2-Storey
MLS Size:
1100-1500 sqft
Lot front:
25 Ft
Lot depth:
83 Ft
Listed on:
Jun 5, 2025
Show all details
Rooms
| Level | Name | Size | Features |
|---|---|---|---|
Second | Primary Bedroom | 15.7 x 11.8 ft | |
Lower | Mud Room | 12.0 x 5.2 ft | |
Second | Bedroom | 11.1 x 11.1 ft |
Show all
Instant estimate:
orto view instant estimate
$42,212
higher than listed pricei
High
$673,273
Mid
$641,212
Low
$609,152
Have a home? See what it's worth with an instant estimate
Use our AI-assisted tool to get an instant estimate of your home's value, up-to-date neighbourhood sales data, and tips on how to sell for more.







