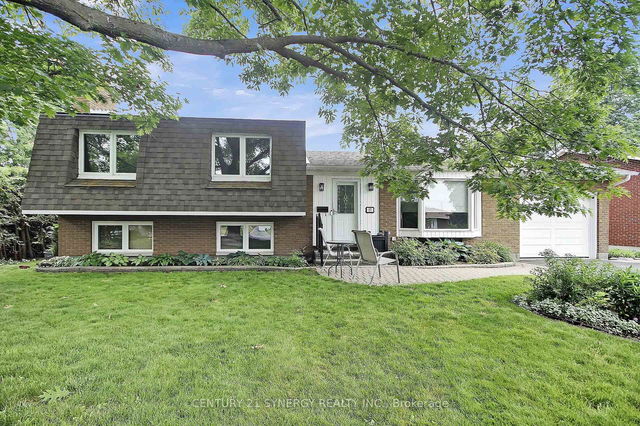Size
-
Lot size
6950 sqft
Street frontage
-
Possession
Flexible
Price per sqft
$495 - $675
Taxes
$4,627 (2024)
Parking Type
-
Style
Sidesplit 4
See what's nearby
Description
Welcome to 27 Tripp Crescent A Family Oasis in the Heart of Barrhaven! This beautifully maintained 3+1 bedroom, 2-bathroom side-split offers over 1,400 sq.ft. above grade and an inviting blend of indoor comfort and outdoor enjoyment. Step into a sun-filled living space featuring hardwood floors installed in 2019, a modern kitchen with granite counters and ample cabinetry, and a bright dining area perfect for family meals. The highlight of this home is the stunning sunroom with panoramic views of the backyard and direct access to a fully fenced, landscaped yard featuring a heated inground poolideal for summer entertaining. Downstairs, you'll find a cozy family room with a natural gas fireplace, a fourth bedroom, and a full bathroomperfect for guests or multi-generational living. Equipped with Central Air, an attached garage and parking for up to five vehicles this home is perfectly situated in a quiet, family-friendly crescent that is near parks, schools, transit and recreational centres. This is a rare chance to own a turnkey home in a mature, sought-after Barrhaven neighbourhood. Flexible possession availablejust in time to enjoy the pool this summer!
Broker: CENTURY 21 SYNERGY REALTY INC.
MLS®#: X12239912
Property details
Parking:
5
Parking type:
-
Property type:
Detached
Heating type:
Forced Air
Style:
Sidesplit 4
MLS Size:
1100-1500 sqft
Lot front:
69 Ft
Lot depth:
100 Ft
Listed on:
Jun 23, 2025
Show all details
Rooms
| Level | Name | Size | Features |
|---|---|---|---|
Lower | Laundry | 20.8 x 7.2 ft | |
Lower | Utility Room | 10.0 x 7.0 ft | |
Sub-Baseme | Recreation | 20.3 x 11.3 ft |
Show all
Instant estimate:
orto view instant estimate
$24,650
higher than listed pricei
High
$805,612
Mid
$767,250
Low
$728,887
Have a home? See what it's worth with an instant estimate
Use our AI-assisted tool to get an instant estimate of your home's value, up-to-date neighbourhood sales data, and tips on how to sell for more.







