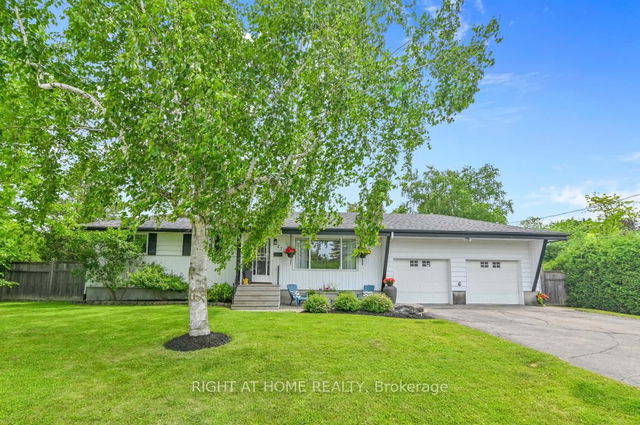Size
-
Lot size
8473 sqft
Street frontage
-
Possession
2025-08-17
Price per sqft
$591 - $928
Taxes
$4,365 (2024)
Parking Type
-
Style
Bungalow
See what's nearby
Description
Come visit our open house this Sunday, June 22nd, from 2-4 PM. Welcome to 27 Henry Goulbourn Way! This rarely offered, beautifully maintained 3-bedroom, 2-bathroom bungalow sits in the heart of Stittsville and features a private backyard and a heated double-car garage. Located in a desirable, quiet, and family-friendly neighbourhood. The main floor offers bright, open concept living spaces, including a living room with a gas fireplace and views of the front yard. The kitchen is equipped with stainless steel appliances and granite counters. The main 5-piece bathroom has been recently renovated into a spa-like retreat with double sinks, a soaker tub, a glass stand-up shower, and all modern finishes. The fully finished basement has been updated with vinyl flooring and includes a stylish 4-piece bathroom, a spacious family room with a gas fireplace, a den, and a laundry area. Outside, the backyard offers plenty of space for entertaining or for kids to play. It features a play structure, finished deck, mature trees and hedges for privacy, and a BBQ gas hookup. Just steps from Stittsville Main Streets shopping and dining, parks, the Trans Canada Trail, and public transit. Don't miss the opportunity to own this turnkey gem of a home - it won't last! 24 hours irrevocable on all signed written offers, as per Form 244.
Broker: RIGHT AT HOME REALTY
MLS®#: X12233364
Property details
Parking:
6
Parking type:
-
Property type:
Detached
Heating type:
Forced Air
Style:
Bungalow
MLS Size:
700-1100 sqft
Listed on:
Jun 19, 2025
Show all details
Rooms
| Level | Name | Size | Features |
|---|---|---|---|
Main | Bathroom | 9.4 x 7.9 ft | |
Main | Kitchen | 20.5 x 11.3 ft | |
Lower | Family Room | 25.3 x 21.8 ft |
Show all
Instant estimate:
orto view instant estimate
$15,492
higher than listed pricei
High
$698,661
Mid
$665,392
Low
$632,122
Have a home? See what it's worth with an instant estimate
Use our AI-assisted tool to get an instant estimate of your home's value, up-to-date neighbourhood sales data, and tips on how to sell for more.






