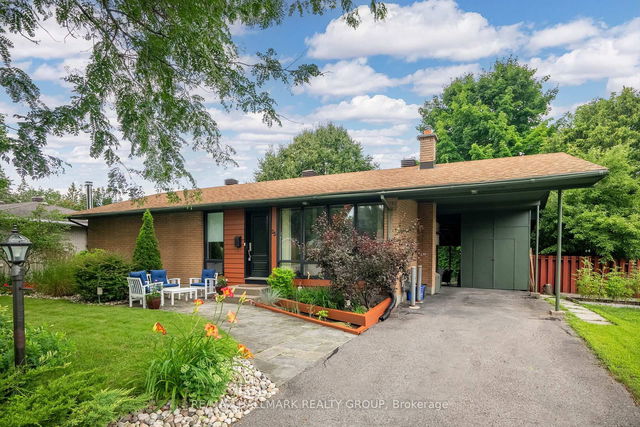Size
-
Lot size
3143 sqft
Street frontage
-
Possession
Flexible
Price per sqft
-
Taxes
$4,401.48 (2024)
Parking Type
-
Style
2-Storey
See what's nearby
Description
Located on a tranquil tree lined street, this immaculate & well maintained 3 bedroom 3 bathroom home with covered front porch is just steps to the extensive NCC trail network with kilometres of trails & greenspace. This popular Berkley model offers a versatile & family friendly floor plan including a highly sought after upper level family room. The main level features front foyer with inside access to oversized garage, kitchen, formal living & dining rooms with hardwood floors & powder room. The bright kitchen offers an eating area, generous pantry space & patio doors overlooking the backyard. Cozy up in the spacious upper level family room (over the garage) with wood burning fireplace & generous windows. The 2nd level features a large primary bedroom with 4-piece ensuite & wall-to-wall closet with organizer, 2 additional good sized bedrooms, main bathroom, linen closet and hardwood floors throughout. Unfinished basement with laundry and bathroom rough-in awaits future development. Fenced-in backyard is ideal for summertime outdoor entertaining. Interlocking front walkway. Shingles 2023. Furnace 2015. Centrally located steps to natures trails, parks, College Catholique Franco-Ouest SS & community centre and close to shopping, amenities and restaurants on Robertson Rd.
Broker: ROYAL LEPAGE TEAM REALTY
MLS®#: X12004511
Property details
Parking:
5
Parking type:
-
Property type:
Detached
Heating type:
Forced Air
Style:
2-Storey
MLS Size:
-
Lot front:
31 Ft
Lot depth:
100 Ft
Listed on:
Mar 6, 2025
Show all details







