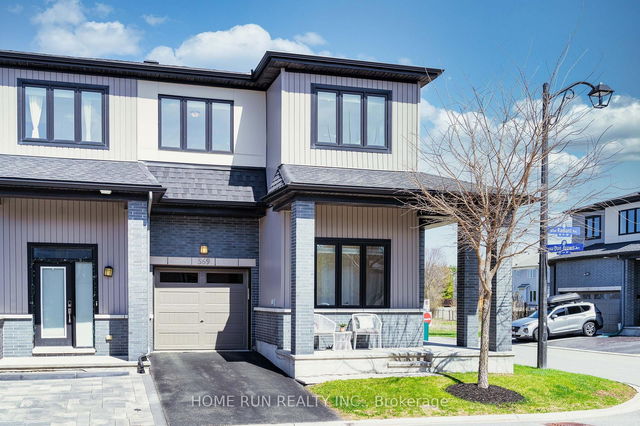Size
-
Lot size
1969 sqft
Street frontage
-
Possession
Immediate
Price per sqft
$350 - $467
Taxes
$4,010 (2024)
Parking Type
-
Style
2-Storey
See what's nearby
Description
Welcome to 266 Monticello Avenue a stunning Claridge Gregoire model offering 2,160 sq. ft. of thoughtfully designed living space in family-friendly Bridlewood Trails. This highly upgraded townhome is a 10/10 and shows as clean and pristine as a brand-new home. It features a spacious entry with ample storage, and the gorgeous dark hardwood flooring makes a striking first impression. The main floor offers tall 9-foot ceilings, a generous living room, and a dining area illuminated by a new designer light fixture. The upgraded kitchen boasts quartz countertops, stainless steel appliances, upgraded cabinetry, pot lights, and a large island with double sinks and a breakfast bar that can seat four. A large corner pantry is also a welcome feature for many buyers. The entire main floor is flooded with natural light from floor-to-ceiling windows at the back of the home. Upstairs, the primary bedroom is a spacious retreat with a walk-in closet and a four-piece ensuite featuring a glass shower and a soaker tub. Two additional bedrooms, a full bath, and convenient second-floor laundry complete the upper level. The fully finished lower level benefits from an open staircase and natural light. It includes a generous rec room, a gas fireplace, and plenty of storage. There's also a rough-in for a fourth bathroom. Enjoy outdoor living in the private backyard ideal for family BBQs or peaceful evenings. Situated close to parks, schools, trails, shopping, and transit, this elegant and spacious home delivers on lifestyle, comfort, and location. Don't miss this opportunity to own one of Claridge's most popular townhome designs! Some photos have been virtually staged.
Broker: ENGEL & VOLKERS OTTAWA
MLS®#: X12162284
Property details
Parking:
2
Parking type:
-
Property type:
Att/Row/Twnhouse
Heating type:
Forced Air
Style:
2-Storey
MLS Size:
1500-2000 sqft
Lot front:
20 Ft
Lot depth:
98 Ft
Listed on:
May 21, 2025
Show all details
Rooms
| Level | Name | Size | Features |
|---|---|---|---|
Main | null | 9.7 x 20.7 ft | |
Second | Primary Bedroom | 12.4 x 13.4 ft | |
Main | Dining Room | 11.1 x 10.6 ft |
Show all
Instant estimate:
orto view instant estimate
$14,130
higher than listed pricei
High
$749,731
Mid
$714,030
Low
$678,328
Have a home? See what it's worth with an instant estimate
Use our AI-assisted tool to get an instant estimate of your home's value, up-to-date neighbourhood sales data, and tips on how to sell for more.







