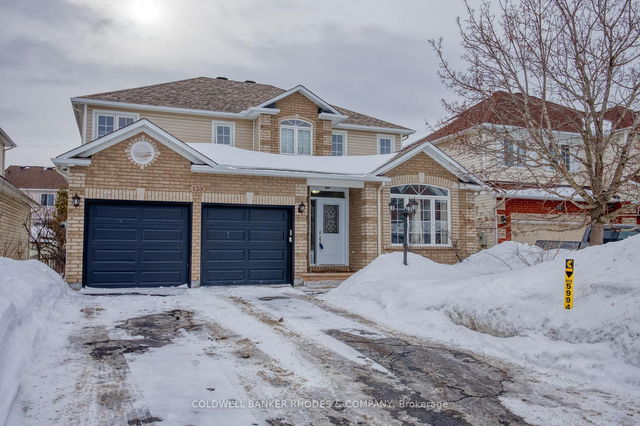Size
-
Lot size
3035 sqft
Street frontage
-
Possession
60-89 days
Price per sqft
$340 - $425
Taxes
$4,883.36 (2024)
Parking Type
-
Style
2-Storey
See what's nearby
Description
Welcome to this impressive semi-detached home by Patten Homes, boasting nearly 2,600 sq. ft. of luxurious living space nestled in Stittsville. Built in 2021, this Braeside model has been meticulously curated, showcasing high-end finishes, thoughtful upgrades, and sophisticated style throughout. The main level features pristine site finished oak hardwood flooring and a bright, open-concept layout perfect for both everyday living and entertaining. The oversized chef's kitchen is a true showstopper, equipped with extended cabinetry, pots & pans drawers, premium KitchenAid stainless steel appliances, a massive quartz island, and ample prep space. The kitchen flows seamlessly into the spacious living room, where a cozy gas fireplace is flanked by large upgraded windows, flooding the space with natural light. A separate dining area and access to a large deck off the kitchen complete this entertainer's dream. A rich hardwood staircase leads to the upper level where you'll find the laundry area, 3 generous bedrooms, including a luxurious primary suite with walk-in closet, and a spa-inspired ensuite featuring a walk-in glass shower, soaker tub, and quartz double vanity. The fully finished lower level offers even more living space with large windows and tons of storage. Centrally located in Stittsville, just a short walk from the Trans Canada Trail, parks, schools & shops.
Broker: EXP REALTY
MLS®#: X12107822
Property details
Parking:
3
Parking type:
-
Property type:
Semi-Detached
Heating type:
Forced Air
Style:
2-Storey
MLS Size:
2000-2500 sqft
Lot front:
28 Ft
Lot depth:
108 Ft
Listed on:
Apr 28, 2025
Show all details
Rooms
| Level | Name | Size | Features |
|---|---|---|---|
Second | Primary Bedroom | 15.8 x 17.6 ft | |
Main | Kitchen | 6.9 x 13.6 ft | |
Second | Bedroom | 11.5 x 11.2 ft |
Show all
Instant estimate:
orto view instant estimate
$6,454
higher than listed pricei
High
$899,276
Mid
$856,453
Low
$813,631







