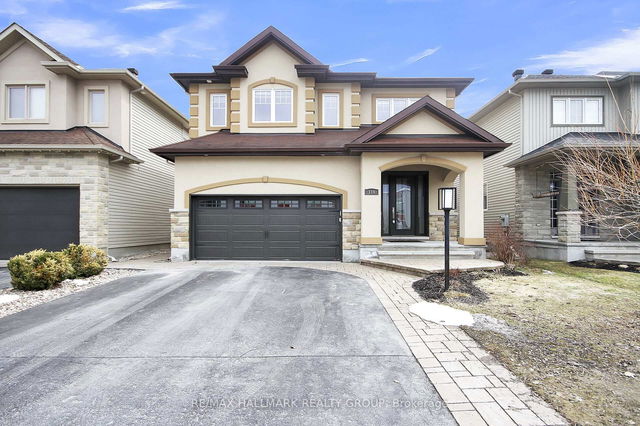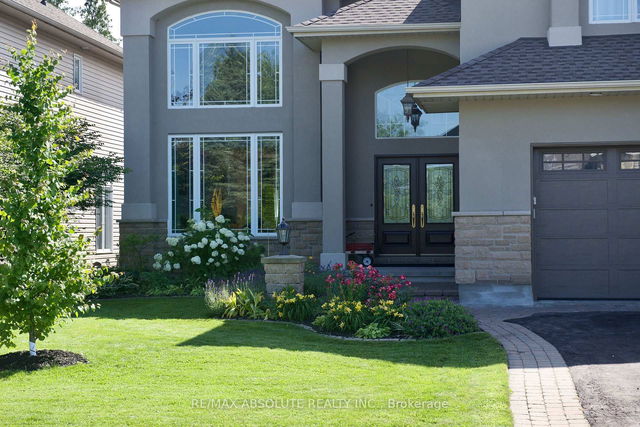Size
-
Lot size
9238 sqft
Street frontage
-
Possession
Flexible
Price per sqft
$398 - $478
Taxes
$6,304 (2024)
Parking Type
-
Style
2-Storey
See what's nearby
Description
Exceptional Executive Home in Deer Run Privacy and Convenience Combined. Nestled in the prestigious Deer Run neighborhood, this exquisite family home sits on a premium pie-shaped lot (0.212 acres) on a quiet crescent. Steps from the Trans Canada Trail, enjoy walking, cycling, and cross-country skiing, while being minutes from parks, schools, shopping, and amenities. This home offers an ideal blend of privacy and luxury with a well-thought-out floor plan. The expansive lot (48' x 105' x 137' x 137') creates a perfect outdoor retreat for gardening, entertaining, or adding a pool. Inside, elegant tile and oak hardwood floors flow throughout, including the staircases. The main floor features formal living and dining rooms, a gourmet kitchen with quartz countertops, a central island, and an eating area. The spacious family room (305 sq. ft.) with a gas fireplace is ideal for gatherings. A versatile den/bedroom (Bedroom 5) with a 3-piece bath is perfect for an in-law/nanny suite. The main floor also includes a laundry room with access to an oversized insulated double garage with 9' doors.The second floor offers a private primary retreat with a sitting area, walk-in closet, and spa-like ensuite bath. Three additional bedrooms, an open loft, and a full bathroom complete this level.The private backyard features mature trees, a stone patio with a gazebo, and stunning perennial gardens, providing both beauty and seclusion. The oak staircase leads to a basement with oversized windows and excellent potential for future development.Additional highlights include a new roof (2021), refreshed bathrooms (2023), quartz countertops throughout, copper plumbing, and an interlocked driveway. The yard is also pool-ready.With its prime location, elegant design, and unmatched privacy, this home offers an extraordinary opportunity for an elevated lifestyle.
Broker: COLDWELL BANKER FIRST OTTAWA REALTY
MLS®#: X12022319
Property details
Parking:
6
Parking type:
-
Property type:
Detached
Heating type:
Forced Air
Style:
2-Storey
MLS Size:
2500-3000 sqft
Lot front:
48 Ft
Lot depth:
105 Ft
Listed on:
Mar 17, 2025
Show all details







