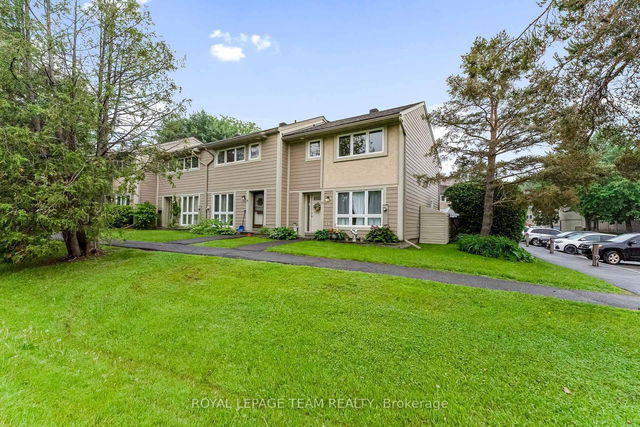Maintenance fees
$415.00
Locker
None
Exposure
W
Possession
Flexible
Price per sqft
$332 - $387
Taxes
$2,618 (2024)
Outdoor space
-
Age of building
31-50 years old
See what's nearby
Description
Bright & Spacious 3-Level Condo Townhome in Katimavik. Discover comfort and convenience in this well-designed 3-bedroom, 3-bathroom condo townhome with an attached garage, ideally located in desirable Katimavik. Surrounded by schools, walking trails, bike paths, the Katimavik forest, and convenient transit access, this home offers both lifestyle and location. Bask in natural light throughout the open-concept main floor, where expansive living room windows and patio doors off the kitchen fill the space with sunshine. The bright kitchen overlooks the private, fenced backyard with buffer greenspace behind the home, perfect for added privacy and outdoor enjoyment. A cutout window from the kitchen connects to the spacious living and dining area, featuring warm laminate flooring, a gas fireplace, and custom mantel.Upstairs, the second level showcases hardwood flooring, a generous primary bedroom with 2 pc en-suite bathroom, two additional bedrooms, and a full family bath. The ground floor includes a welcoming foyer with built-in bench and coat rack, a 2-piece powder room, and a versatile bonus room ideal as a home office, playroom, gym, or studio.Tucked into a quiet, convenient pocket of Katimavik this is a smart move in a sought-after location.
Broker: INNOVATION REALTY LTD.
MLS®#: X12206162
Property details
Neighbourhood:
Parking:
2
Parking type:
Owned
Property type:
Condo Townhouse
Heating type:
Forced Air
Style:
3-Storey
Ensuite laundry:
Yes
Corp #:
CCC-259
MLS Size:
1200-1399 sqft
Listed on:
Jun 9, 2025
Show all details
Rooms
| Name | Size | Features |
|---|---|---|
Office | 6.5 x 10.7 ft | |
Living Room | 17.2 x 10.9 ft | |
Dining Room | 12.4 x 9.3 ft |
Show all
Instant estimate:
orto view instant estimate
$13,938
higher than listed pricei
High
$501,834
Mid
$477,938
Low
$454,041
Have a home? See what it's worth with an instant estimate
Use our AI-assisted tool to get an instant estimate of your home's value, up-to-date neighbourhood sales data, and tips on how to sell for more.
Visitor Parking
BBQ Permitted
Included in Maintenance Fees
Water







