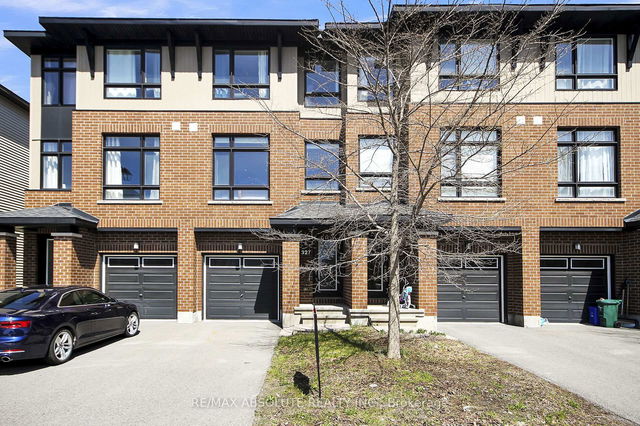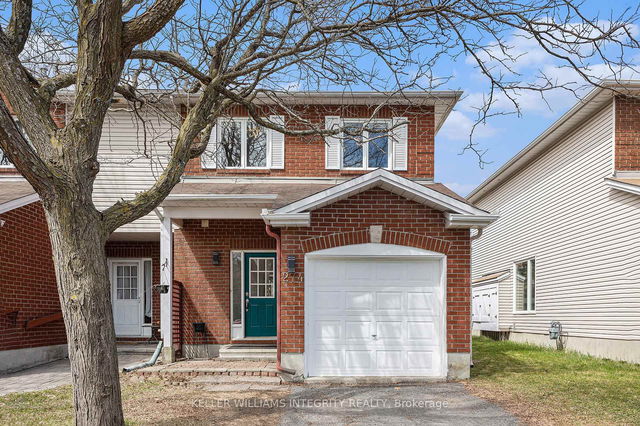Size
-
Lot size
2457 sqft
Street frontage
-
Possession
Flexible
Price per sqft
$299 - $399
Taxes
$3,712 (2025)
Parking Type
-
Style
2-Storey
See what's nearby
Description
Discover serenity in this end unit townhome, featuring 2 bedrooms plus loft (easily converted to 3rd bedroom) and 2.5 baths. Imagine cozy evenings by the fireplace in the two-storey living room. The kitchen boasts plenty of counter and cabinet space, an eating area and convenient pass-through to the dining space. Spacious dining room just off of the kitchen. A charming loft invites versatility, perfect for a home office or kids playroom or family room. Large Primary bedroom with ensuite bath and walk in closet. Large second bedroom with wall to wall closet and full bathroom complete the 2nd level. Partial finished room in lower level . Step outside to your fenced backyard, shaded by a beautiful mature tree and deck, ideal for al fresco dining. Roof replaced in 2017. In 2018 new A/C, freshly painted, ceramic flooring in entrance, powder room,, kitchen, eating area, ensuite and full bath and new carpet on stairs, also New fridge and stove and dishwasher 2018. Washer and dryer 2020. Furnace 2023. This gem is a haven for those who appreciate delightful indoor and outdoor living.
Broker: RE/MAX HALLMARK REALTY GROUP
MLS®#: X12125585
Property details
Parking:
3
Parking type:
-
Property type:
Att/Row/Twnhouse
Heating type:
Forced Air
Style:
2-Storey
MLS Size:
1500-2000 sqft
Lot front:
24 Ft
Lot depth:
98 Ft
Listed on:
May 5, 2025
Show all details
Rooms
| Level | Name | Size | Features |
|---|---|---|---|
Second | Loft | 12.0 x 9.0 ft | |
Second | Primary Bedroom | 17.0 x 10.5 ft | |
Second | Bedroom 2 | 13.5 x 10.0 ft |
Show all
Instant estimate:
orto view instant estimate
$1,294
lower than listed pricei
High
$626,437
Mid
$596,606
Low
$566,776







