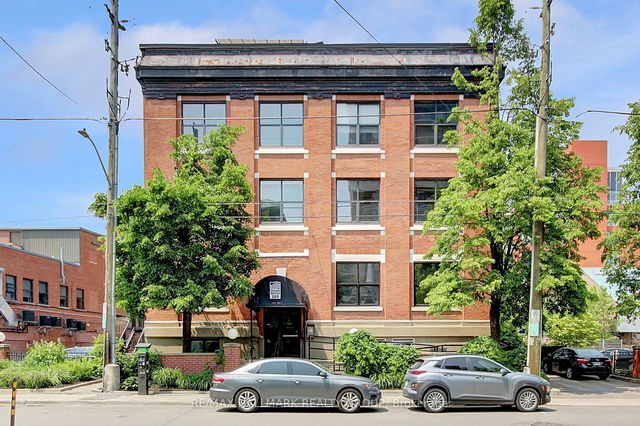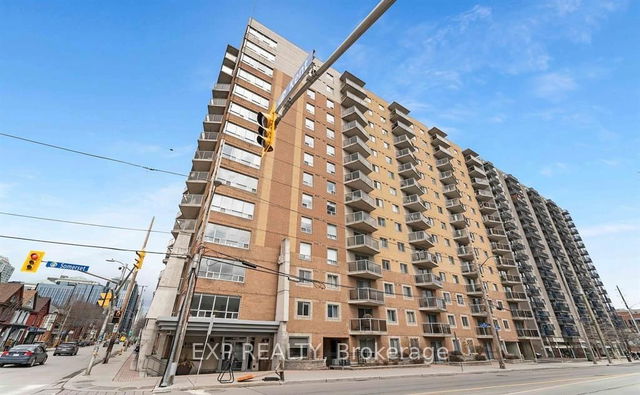Maintenance fees
$600.08
Locker
Exclusive
Exposure
E
Possession
Flexible
Price per sqft
$490 - $544
Taxes
$4,437 (2025)
Outdoor space
Balcony, Patio
Age of building
-
See what's nearby
Description
OPEN HOUSE "SATURDAY" ! JUNE 14th, 2-4pm . Studio Argyle -Urban living at it's finest! Originally a historic building, the Argyle has been beautifully reimagined by Domicile into stunning New York-style lofts. This spacious one-bedroom plus den (ideal for a pull-out sofa) offers approximately 900 sq. ft. of contemporary living in the heart of the city. Boasting soaring ceilings, expansive floor-to-ceiling windows, hardwood flooring, exposed concrete, and industrial-style spiral ductwork, this loft blends modern design with warm, inviting charm. The updated kitchen features new quartz countertops, a new sink and faucet, and sleek stainless steel appliances. New high efficiency boiler in 2020. In-suite laundry includes an upgraded washer and dryer for added convenience. The generous bathroom is outfitted with a jetted tub and a separate walk-in shower. Walk-in closet. A private east-south facing balcony offers a peaceful outdoor retreat with a gas BBQ connection perfect for relaxing or entertaining. Enjoy year-round comfort with central air. Additional features include 7 appliances, a dedicated storage locker and parking is included. Bike storage is also available. Located just steps from the vibrant shops and restaurants of Bank Street, and a short stroll to lawnsdowne park, Elgin Street and the Rideau Canal, this location offers the best of urban lifestyle and walkability. Building has a nice community within.
Broker: RE/MAX HALLMARK REALTY GROUP
MLS®#: X12212988
Open House Times
Saturday, Jun 14th
2:00pm - 4:00pm
Property details
Neighbourhood:
Parking:
Yes
Parking type:
-
Property type:
Condo Apt
Heating type:
Forced Air
Style:
Loft
Ensuite laundry:
Yes
MLS Size:
900-999 sqft
Listed on:
Jun 11, 2025
Show all details
Rooms
| Name | Size | Features |
|---|---|---|
Bedroom | 13.1 x 11.0 ft | |
Den | 10.1 x 8.0 ft | |
Bathroom | 11.1 x 7.0 ft |
Show all
Instant estimate:
orto view instant estimate
$16,205
higher than listed pricei
High
$531,410
Mid
$506,105
Low
$480,799
Have a home? See what it's worth with an instant estimate
Use our AI-assisted tool to get an instant estimate of your home's value, up-to-date neighbourhood sales data, and tips on how to sell for more.
Included in Maintenance Fees
Water







