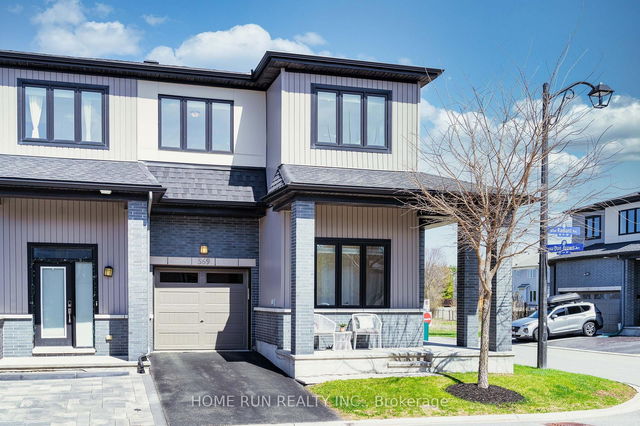Size
-
Lot size
3261 sqft
Street frontage
-
Possession
Other
Price per sqft
$350 - $467
Taxes
$4,210.18 (2024)
Parking Type
-
Style
2-Storey
See what's nearby
Description
Nestled on a spacious corner lot, this bright and inviting 4 Bed/4 Bath end-unit townhome offers the perfect blend of comfort, functionality, and location. Situated on a quiet street, yet just minutes from public transit, major shopping destinations, schools, arenas, and quick access to the Queensway, this home is ideal for families and professionals alike. Step into a generous foyer with ample closet space and a convenient powder room. The main floor features a versatile layout with spacious living and dining areas one of which is currently set up as a home office to suit today's flexible lifestyle. The kitchen boasts stainless steel appliances, plenty of cabinet and counter space, and a large eat-in area, making it a perfect gathering spot for family meals and entertaining guests. Upstairs, you'll find updated engineered hardwood flooring throughout and four generously sized bedrooms. The primary suite includes a ensuite bathroom, while a full main bath serves the additional bedrooms. The finished lower level offers a cozy recreation room that can easily be converted into a fifth bedroom, home gym, or playroom to meet your families changing needs. Outside, enjoy a fully fenced backyard with a spacious deck perfect for summer BBQs, kids' play or quiet relaxation. This home is a true gem offering space, flexibility, and unbeatable convenience. Engineered hardwood on 2nd floor - 2025, AC - 2023, HWT - 2024, interlocking - 2019.
Broker: EXP REALTY
MLS®#: X12182013
Open House Times
Sunday, Jun 8th
2:00pm - 4:00pm
Property details
Parking:
3
Parking type:
-
Property type:
Att/Row/Twnhouse
Heating type:
Forced Air
Style:
2-Storey
MLS Size:
1500-2000 sqft
Lot front:
31 Ft
Lot depth:
91 Ft
Listed on:
May 29, 2025
Show all details
Rooms
| Level | Name | Size | Features |
|---|---|---|---|
Main | Living Room | 11.6 x 13.9 ft | |
Main | Dining Room | 11.3 x 11.8 ft | |
Second | Primary Bedroom | 10.7 x 19.8 ft |
Show all
Instant estimate:
orto view instant estimate
$33,736
higher than listed pricei
High
$770,412
Mid
$733,726
Low
$697,040
Have a home? See what it's worth with an instant estimate
Use our AI-assisted tool to get an instant estimate of your home's value, up-to-date neighbourhood sales data, and tips on how to sell for more.







