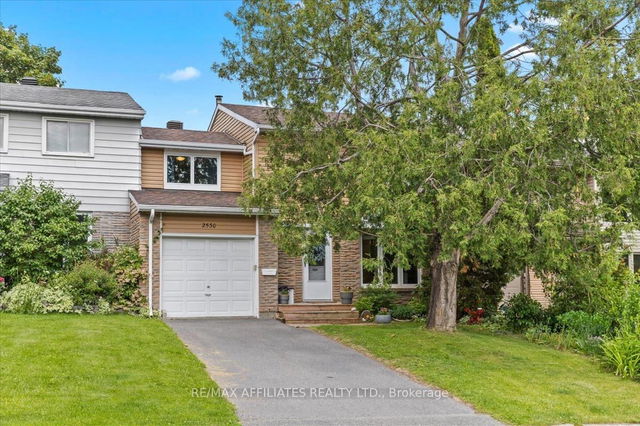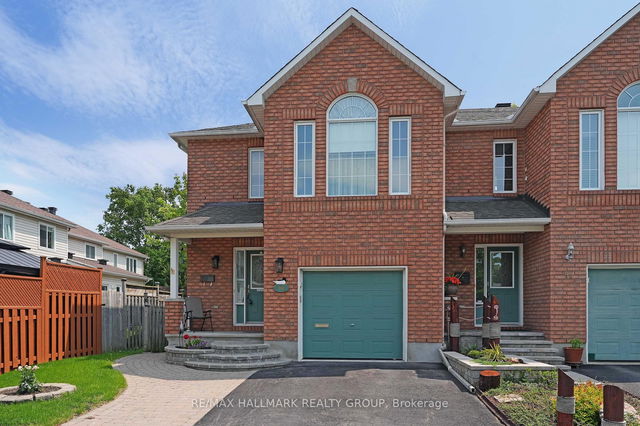Size
-
Lot size
3000 sqft
Street frontage
-
Possession
1-29 days
Price per sqft
$383 - $523
Taxes
$3,092.88 (2025)
Parking Type
-
Style
2-Storey
See what's nearby
Description
Welcome to 2530 Autumn Hill Crescent a well-maintained 4-bedroom freehold carriage home nestled on a quiet crescent in sought-after Blackburn Hamlet. The home features a double-length driveway, mature tree, and a walk-through garage leading to a private backyard oasis with cedar hedges, patio stones, a garden, and a BBQ-ready covered area.Inside, you'll find a functional layout with laminate flooring in the entry, two mirrored closets, and a spacious powder room. The renovated kitchen offers quartz countertops, stainless steel appliances, backsplash, a 3-panel window, and a slide-out pantry. Hardwood flows through the open-concept living and dining space, with French doors providing seamless access to the backyard.Upstairs, the large primary bedroom features wall-to-wall closet space and floor-to-ceiling 3-panel windows. Three additional spacious bedrooms and an updated 4-piece bath (2021) complete the upper level, all with vinyl flooring (2020). The partially finished basement offers a rec room with vinyl wood flooring, laundry area with hot/cold water sink, and ample storage.Notable updates: Roof (2015), Furnace (2019), HWT (2009), Appliances (20182022), Basement window (2022).Ideal location close to schools, parks, transit, restaurants, and more. Pride of ownership throughout.
Broker: RE/MAX AFFILIATES REALTY LTD.
MLS®#: X12218648
Property details
Parking:
3
Parking type:
-
Property type:
Att/Row/Twnhouse
Heating type:
Forced Air
Style:
2-Storey
MLS Size:
1100-1500 sqft
Lot front:
29 Ft
Lot depth:
99 Ft
Listed on:
Jun 13, 2025
Show all details
Rooms
| Level | Name | Size | Features |
|---|---|---|---|
Second | Bedroom 4 | 8.8 x 14.2 ft | |
Main | Kitchen | 10.9 x 10.8 ft | |
Basement | Recreation | 10.7 x 25.9 ft |
Show all
Instant estimate:
orto view instant estimate
$15,559
higher than listed pricei
High
$619,982
Mid
$590,459
Low
$560,936
Have a home? See what it's worth with an instant estimate
Use our AI-assisted tool to get an instant estimate of your home's value, up-to-date neighbourhood sales data, and tips on how to sell for more.







