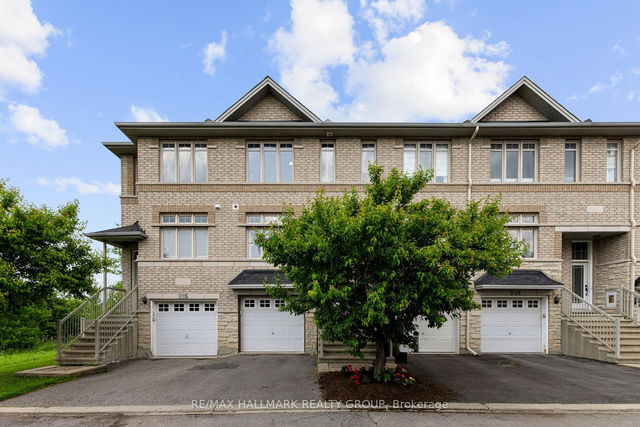Size
-
Lot size
1136 sqft
Street frontage
-
Possession
Flexible
Price per sqft
$270 - $360
Taxes
$4,869 (2025)
Parking Type
-
Style
3-Storey
See what's nearby
Description
Welcome to 253 Stroget Pvt, a beautifully maintained executive townhome tucked into the peaceful and highly sought-after Citiplace neighbourhood. This home offers comfort, flexibility, and a connection to nature - all just minutes from urban amenities. The bright and inviting main floor features warm hardwood flooring, a welcoming dining area, and a cozy living room that opens onto a private balcony - ideal for morning coffee or evening relaxation. A functional and stylish kitchen sits at the heart of the home, offering ample prep space and an effortless flow for daily living and entertaining. Downstairs, the walkout lower level features a versatile family room or potential third bedroom, complete with a gas fireplace and direct access to a generously sized deck that overlooks tranquil green space - perfect for quiet moments or hosting guests. Upstairs, youll find two spacious bedrooms and a full bath, providing a restful retreat. The home also includes a single-car garage and a sub-basement with abundant storage and utility space. With nearby parks, trails, schools, transit, and shopping just steps away, this home offers a rare blend of space, setting, and convenience in one of Ottawas most connected and peaceful communities. Some photos virtually staged. 24 hours irrevocable.
Broker: RE/MAX HALLMARK REALTY GROUP
MLS®#: X12227634
Property details
Parking:
2
Parking type:
-
Property type:
Att/Row/Twnhouse
Heating type:
Forced Air
Style:
3-Storey
MLS Size:
1500-2000 sqft
Lot front:
14 Ft
Lot depth:
75 Ft
Listed on:
Jun 17, 2025
Show all details
Rooms
| Level | Name | Size | Features |
|---|---|---|---|
Basement | Other | 14.0 x 3.0 ft | |
Basement | Recreation | 7.0 x 6.1 ft | |
Third | Primary Bedroom | 14.0 x 13.1 ft |
Show all
Instant estimate:
orto view instant estimate
$4,816
higher than listed pricei
High
$572,057
Mid
$544,816
Low
$517,575
Have a home? See what it's worth with an instant estimate
Use our AI-assisted tool to get an instant estimate of your home's value, up-to-date neighbourhood sales data, and tips on how to sell for more.




