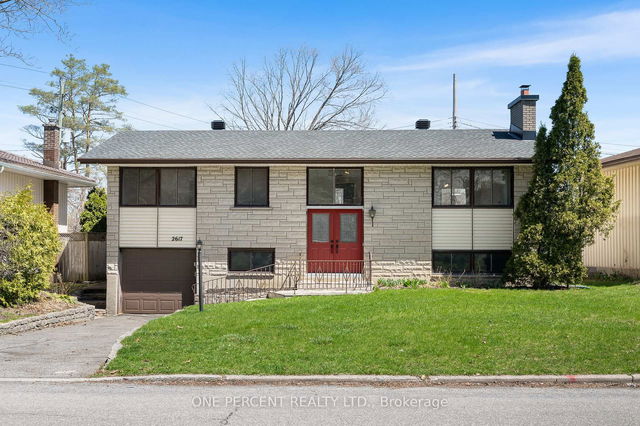Size
-
Lot size
5360 sqft
Street frontage
-
Possession
Other
Price per sqft
$499 - $681
Taxes
$5,556 (2025)
Parking Type
-
Style
2-Storey
See what's nearby
Description
*** OPEN HOUSE - Saturday & Sunday, May 17th & 18th, 2-4pm *** Stunning, updated 2-storey detached, 4-bedroom home, perfectly situated in a great location on a unique, oversized lot with mature trees. This residence features 4 bedrooms upstairs, 2.5 bathrooms, offering ample space for comfortable living and for a family to grow into. There is hardwood throughout the main and second levels, including the staircase. The spacious lower level includes another 3-piece bathroom, adding to the home's functionality and comfort. The wow-factor here is the backyard, oversized and lined with large, maple trees, offering both beauty and function during the warmer months. The backyard is impressive, go see for yourself! Updates include: hardwood refinished on main level and stairs (2025), furnace & A/C (2023), whole-home paint (2025), various light fixtures (2025), kitchen flooring (2025), front fence and gate (2023), fridge & stove & dishwasher (2025), sump pit/pump (2023), washer & dryer (2020), garage door (2019), attic insulation topped up (2018 current owner), kitchen (2015 previous owner), exterior doors & windows (2017 previous owner), main bath (2018 previous owner), roof (2018 previous owner).
Broker: CENTURY 21 SYNERGY REALTY INC
MLS®#: X12145585
Property details
Parking:
3
Parking type:
-
Property type:
Detached
Heating type:
Forced Air
Style:
2-Storey
MLS Size:
1100-1500 sqft
Lot front:
80 Ft
Lot depth:
67 Ft
Listed on:
May 13, 2025
Show all details
Rooms
| Level | Name | Size | Features |
|---|---|---|---|
Main | Living Room | 15.8 x 12.3 ft | |
Main | Kitchen | 11.5 x 10.6 ft | |
Main | Dining Room | 8.4 x 10.6 ft |
Instant estimate:
orto view instant estimate
$682
higher than listed pricei
High
$787,061
Mid
$749,582
Low
$712,103
Have a home? See what it's worth with an instant estimate
Use our AI-assisted tool to get an instant estimate of your home's value, up-to-date neighbourhood sales data, and tips on how to sell for more.







