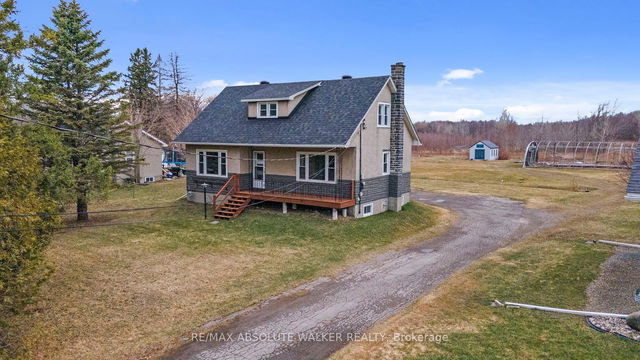Size
-
Lot size
3720 sqft
Street frontage
-
Possession
Flexible
Price per sqft
$379 - $516
Taxes
$3,347.8 (2024)
Parking Type
-
Style
2-Storey
See what's nearby
Description
Welcome to 2482 Autumn Hill Crescent, a charming two-storey link home tucked away in the heart of Blackburn Hamlet. Thoughtfully maintained and tastefully updated, this home offers the perfect balance of comfort, functionality, and privacy ideal for families or anyone seeking tranquility in a mature, community-oriented neighborhood. With no rear neighbors, the generous backyard provides a peaceful setting for outdoor relaxation or entertaining. The main floor is bright and inviting, featuring a spacious living room, dining area, and kitchen, all enhanced by newer flooring installed in 2017. The large bay window, replaced in 2019, fills the space with natural light, creating a warm and welcoming atmosphere. Upstairs, you'll find three generously sized bedrooms and a renovated main bathroom, offering plenty of room for rest and retreat. The lower level includes a spacious partially finished basement, ideal for a family room, gym, or creative space, with laundry conveniently located on the same level. Notable updates by the current owners include a new furnace and central air conditioning in 2011, replacement of the rental hot water tank that same year, and a new roof in 2012. The driveway was redone in 2021, providing ample parking for three vehicles in addition to the attached garage. Located close to parks, schools, and public transit, this home offers both comfort and convenience in one of Ottawa's most established neighborhoods. Don't miss the opportunity to make this lovingly cared-for home your own.
Broker: RE/MAX HALLMARK REALTY GROUP
MLS®#: X12170310
Property details
Parking:
4
Parking type:
-
Property type:
Link
Heating type:
Forced Air
Style:
2-Storey
MLS Size:
1100-1500 sqft
Lot front:
30 Ft
Lot depth:
124 Ft
Listed on:
May 23, 2025
Show all details
Rooms
| Level | Name | Size | Features |
|---|---|---|---|
Basement | Utility Room | 18.2 x 16.7 ft | |
Basement | Recreation | 19.5 x 18.2 ft | |
Main | Kitchen | 10.9 x 9.3 ft |
Show all
Instant estimate:
orto view instant estimate
$8,119
higher than listed pricei
High
$604,820
Mid
$576,019
Low
$547,218
Have a home? See what it's worth with an instant estimate
Use our AI-assisted tool to get an instant estimate of your home's value, up-to-date neighbourhood sales data, and tips on how to sell for more.





