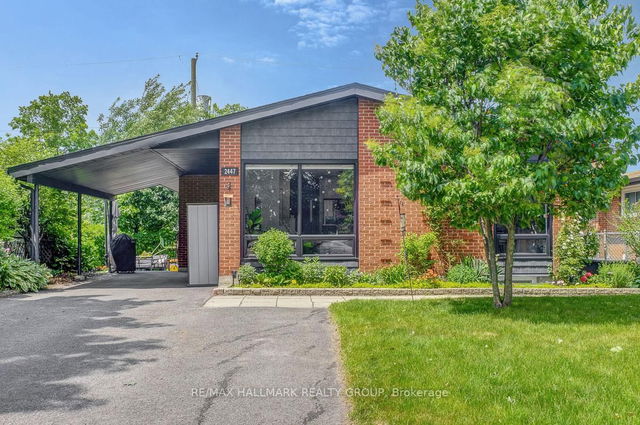Size
-
Lot size
5015 sqft
Street frontage
-
Possession
Flexible
Price per sqft
$566 - $772
Taxes
$4,437.88 (2025)
Parking Type
-
Style
Bungalow
See what's nearby
Description
Welcome to 2447 Magnus Avenue, a fully updated bungalow with a legal secondary dwelling unit (SDU) in the centrally located community of Hawthorne Meadows. This versatile property offers outstanding investment potential or comfortable multi-generational living, all within close proximity to parks, schools, transit, Trainyards shopping district, and quick highway access. The main floor features three bedrooms and was extensively renovated in 2019. Highlights include beautifully refinished original hardwood flooring, quartz countertops, an extended breakfast nook, pantry, and a charming butcher block accent in the kitchen. Bright and functional, this space blends modern touches with timeless warmth. The lower unit, renovated in 2018, features two bedrooms, a full 4-piece bath, stacked laundry, and its own private side entrance. Oversized windows bring in an abundance of natural light, making the space feel inviting and open. Each unit has a dedicated hydro meter for added convenience and utility separation. The exterior impresses just as much as the interior. The homes curb appeal was refreshed with Spray-Net painting and new paneling in 2020, while vinyl windows were replaced in 2024. Step into the backyard and discover a beautifully landscaped and fully fenced space designed for both relaxation and entertaining. With newly added interlock and a deck (2023), the backyard offers multiple seating areas, space for gardens, and a versatile pad where the current above-ground pool will be removed - leaving a perfect spot for your future hot tub or pool setup. A stylish pergola-covered lounge, a well-maintained shed, and open green space complete this serene urban retreat. Whether you're looking for a turn-key income property or a stylish home with room for extended family, 2447 Magnus Avenue delivers comfort, quality, and long-term value in one of Ottawa's most connected neighbourhoods. 24 hour irrevocable on all offers.
Broker: RE/MAX HALLMARK REALTY GROUP
MLS®#: X12219471
Property details
Parking:
3
Parking type:
-
Property type:
Detached
Heating type:
Forced Air
Style:
Bungalow
MLS Size:
1100-1500 sqft
Lot front:
50 Ft
Lot depth:
99 Ft
Listed on:
Jun 13, 2025
Show all details
Rooms
| Level | Name | Size | Features |
|---|---|---|---|
Main | Primary Bedroom | 13.8 x 13.3 ft | |
Main | Dining Room | 8.0 x 11.5 ft | |
Basement | Living Room | 11.3 x 9.3 ft |
Show all
Instant estimate:
orto view instant estimate
$22,287
higher than listed pricei
High
$914,852
Mid
$871,287
Low
$827,723
Have a home? See what it's worth with an instant estimate
Use our AI-assisted tool to get an instant estimate of your home's value, up-to-date neighbourhood sales data, and tips on how to sell for more.







